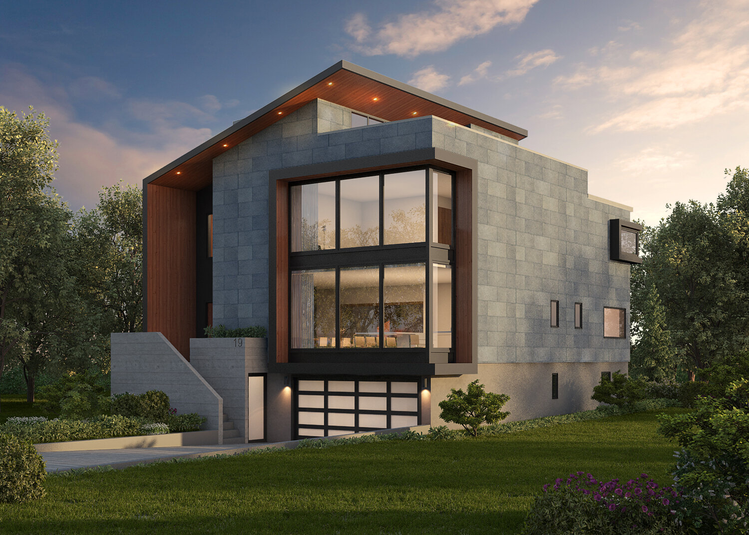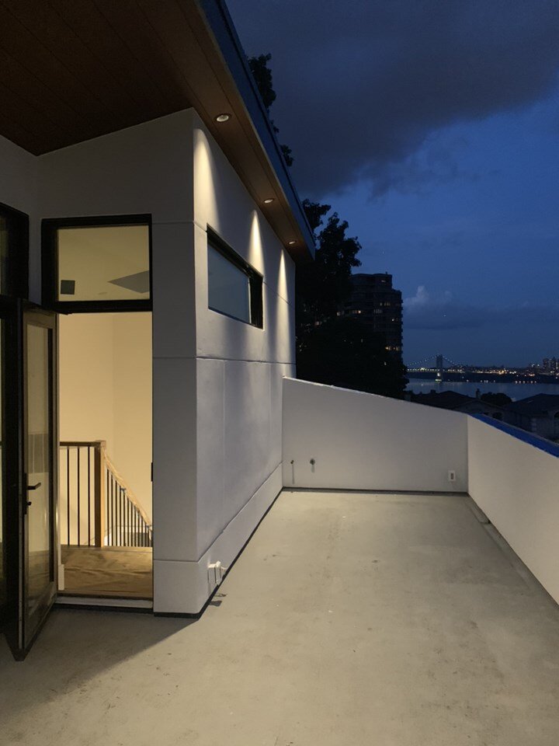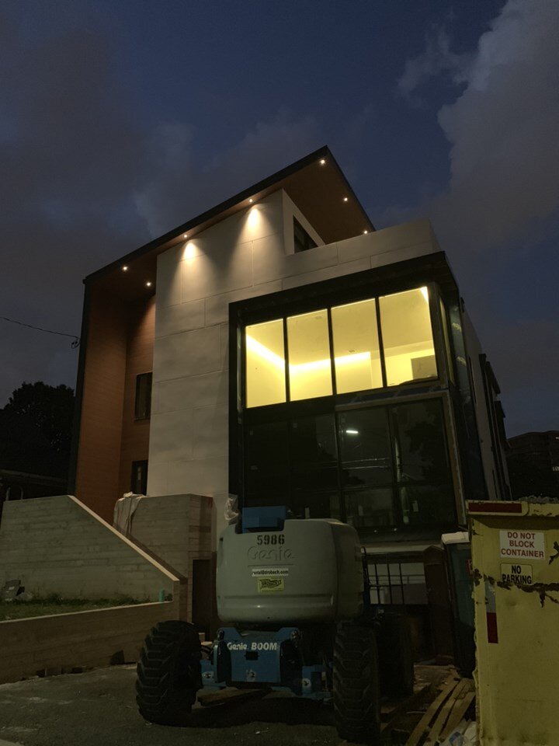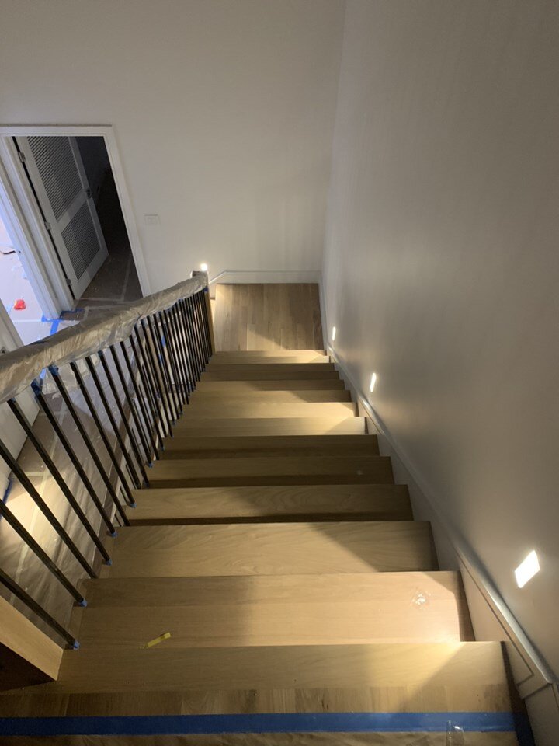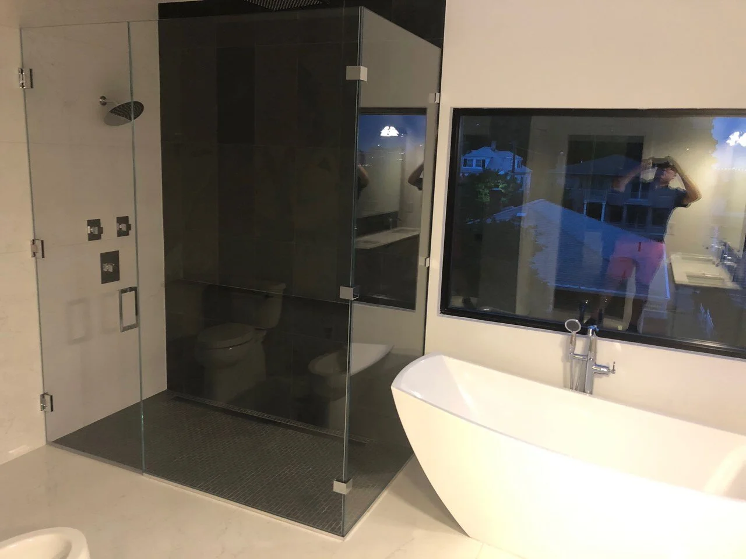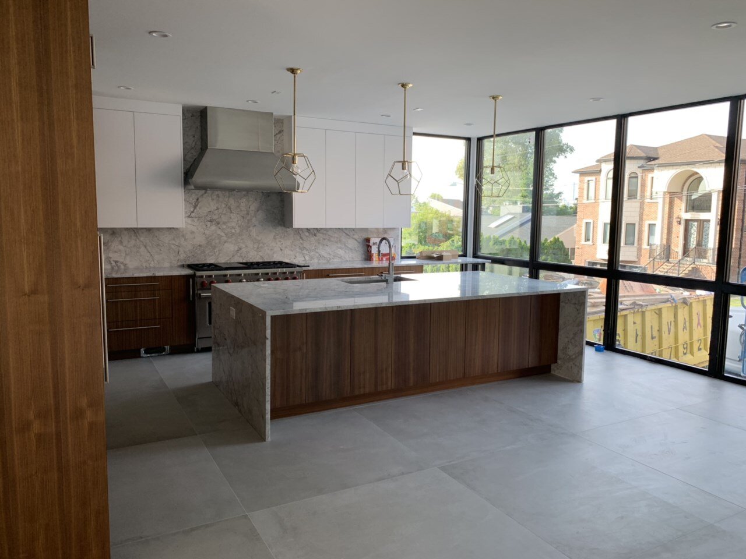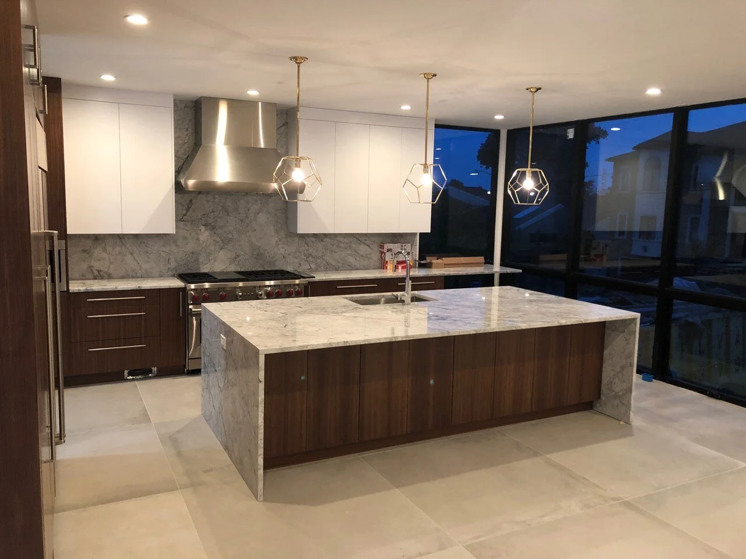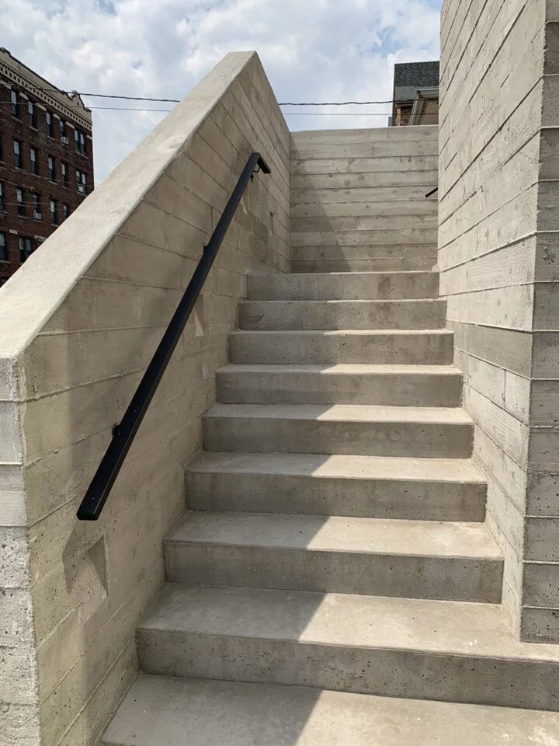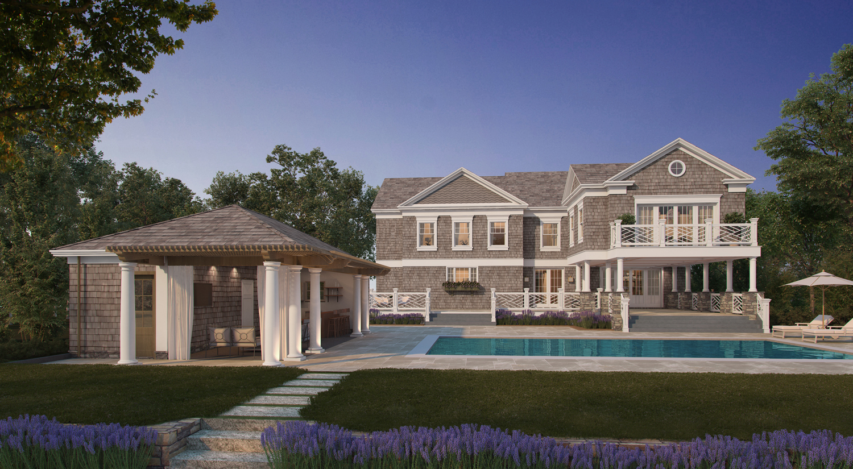Mannino Architecture+Design is excited to announce our principal, Rosario Mannino, was sought out by @redfinrealestate to contribute tips and insights for their “Choosing the Right Design for Your New Construction Home” article! We are honored to be featured with a group of talented architects and firms; check it out!
Cliffside Contemporary
This modern single-family home is built atop the palisades, overlooking the Hudson River and Manhattan. The design consists of four main forms; porcelain box, glass boxes, metal roof/facade and concrete stair. The porcelain box takes the shape of the existing square foundation and holds 3 full floors of living space and a loft with a large sliding door to a roof-deck with 180 degree views of New York City. The glass boxes are aluminum clad projections with windows that intersect the porcelain box at the corners of the structure with the greatest views of the city. In the master bedroom and kitchen/ dining area the floor to ceiling windows face south towards midtown while the smaller box faces north east and is positioned in the master bath to give views directly towards the George Washington Bridge. The metal roof/facade folds over the porcelain box to provide cover over the deck and entry way and is positioned to emphasize direction towards the city. The concrete stair is also formed to frame a view of the river landscape, while entering the home; the tall board formed concrete walls on either side of the stair blocks any view of the suburban street and brings attention to the entry. The interior is a mixture of minimalist forms with warm textures. The living areas are separated with the minimum amount of walls and structure needed to support the floors above and provide storage and privacy where granted. The central stair is opened from first floor all the way to the roof structure where a large square skylight brings indirect sunlight into the interior core.
Residence in Deal, New Jersey
An outdoor entertaining space in Deal, NJ.
Read More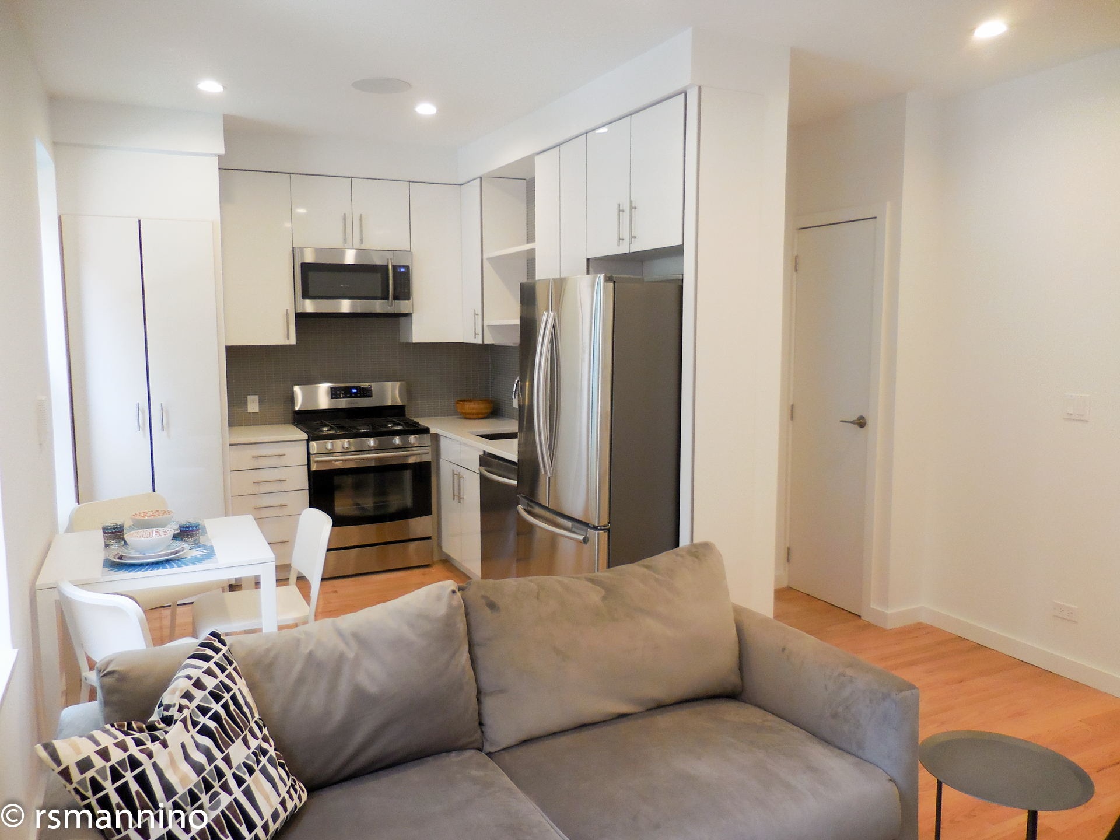

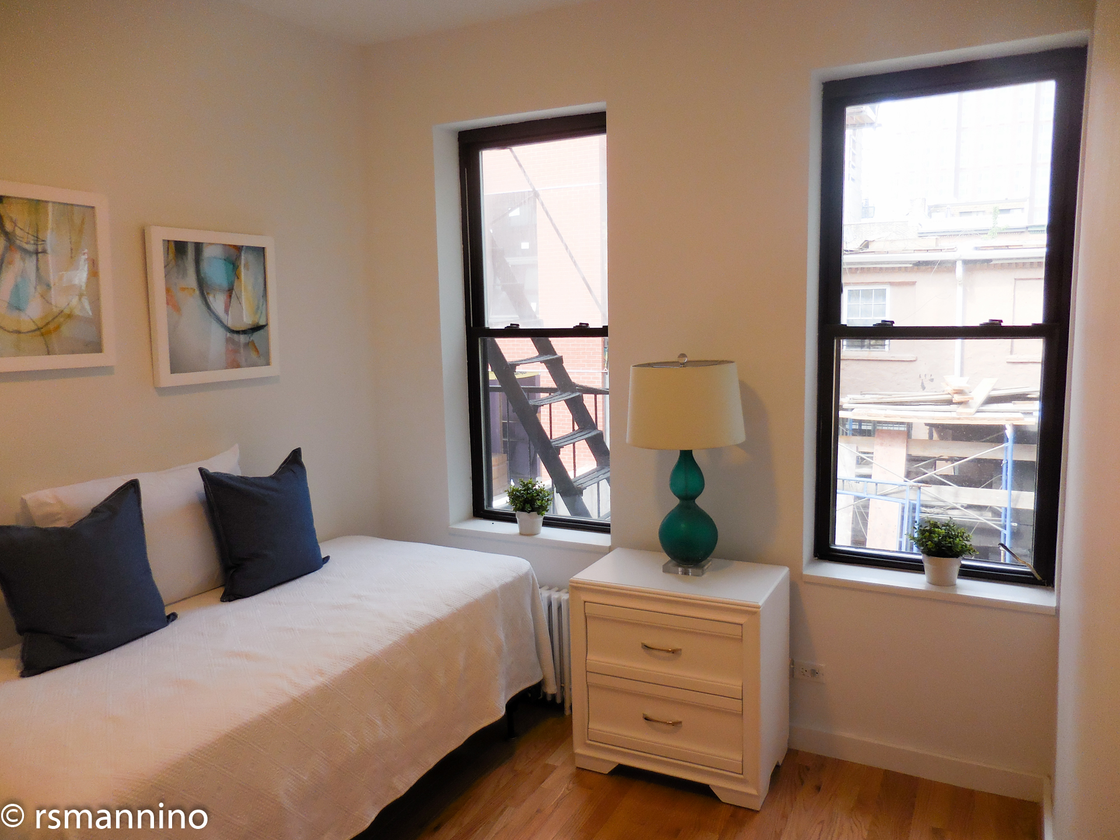

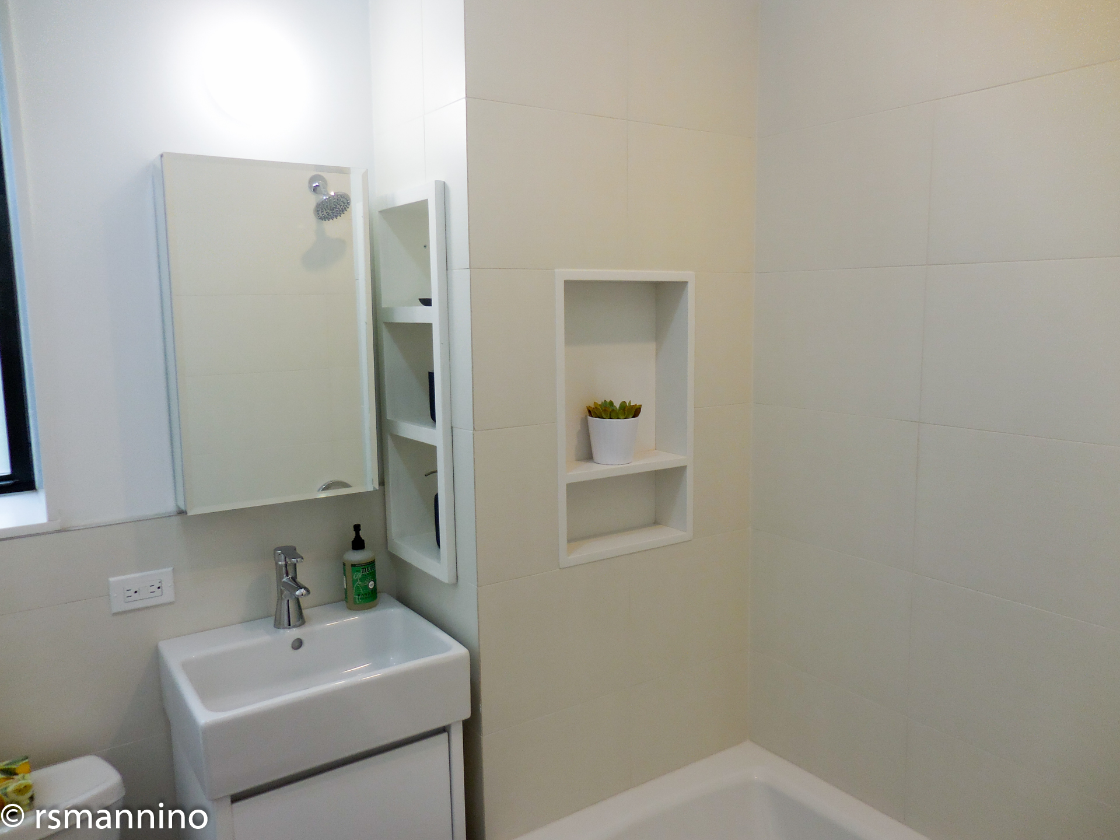
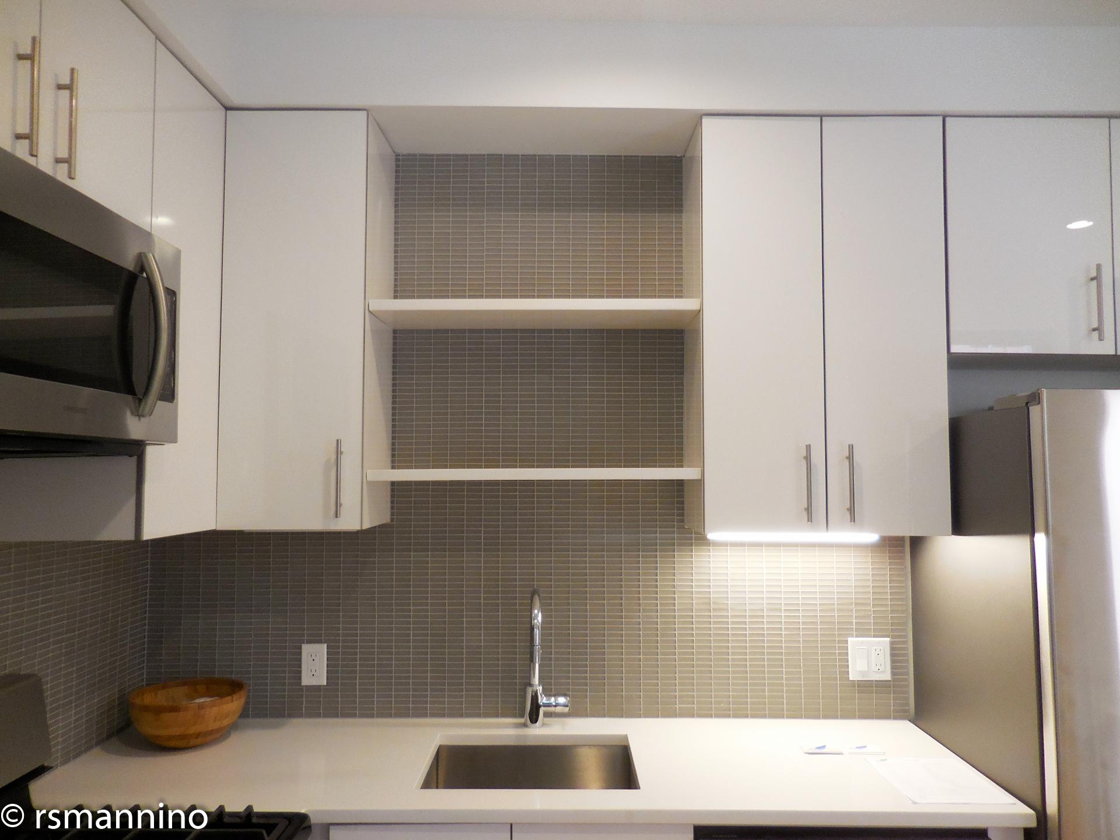
Boerum Hill Apartment
The RS|Mannino team created an open concept floor plan for this Boerum Hill apartment. The space was stripped down and refinished for a more modern look. To create more room in this studio apartment, a laundry closet was integrated into the kitchen design. Cubbies and small niches were included in the bathroom design to take advantage of every inch that was not previously utilized.


