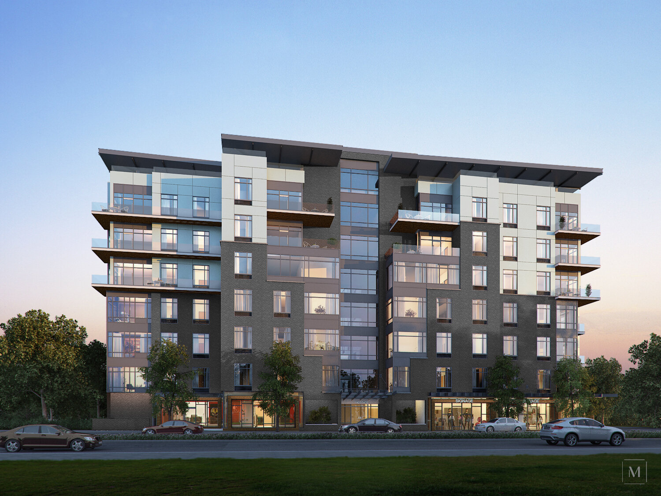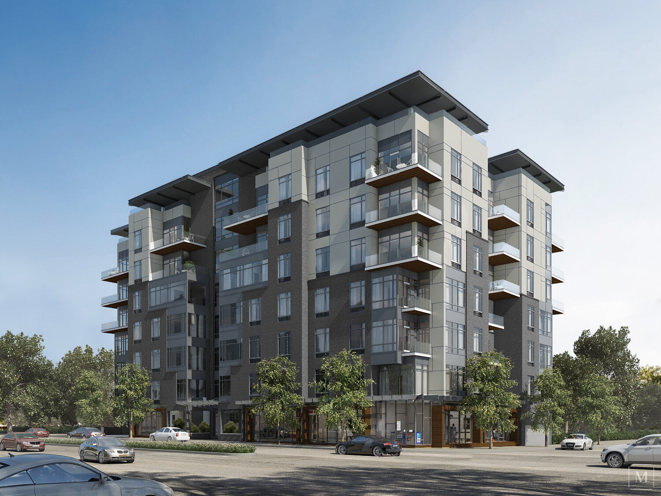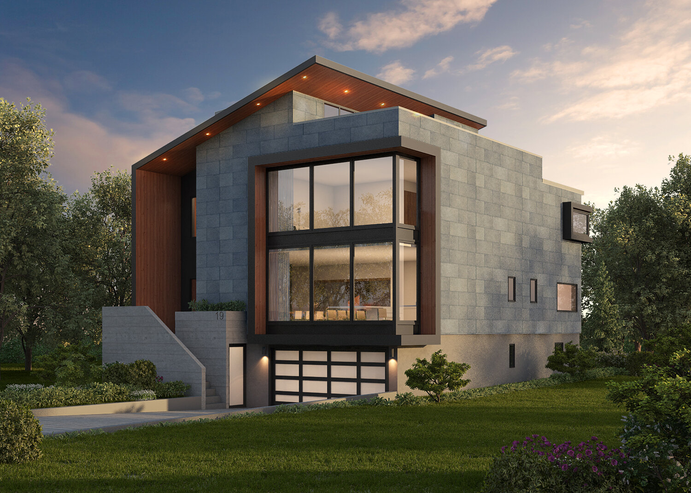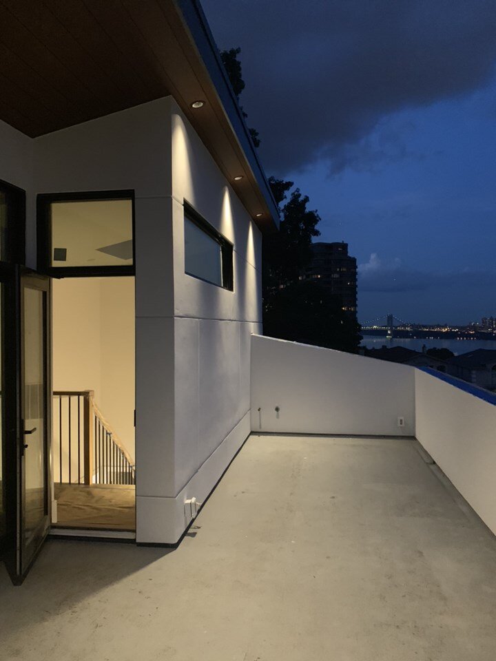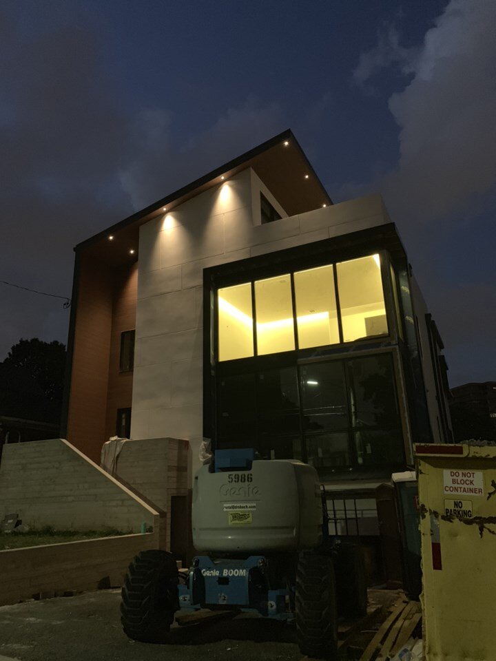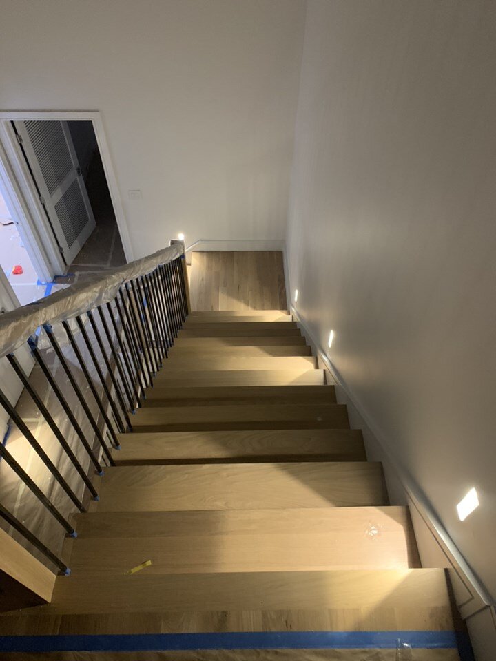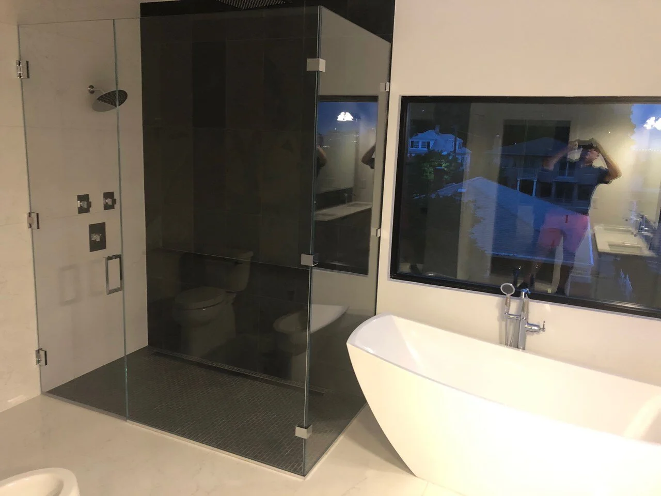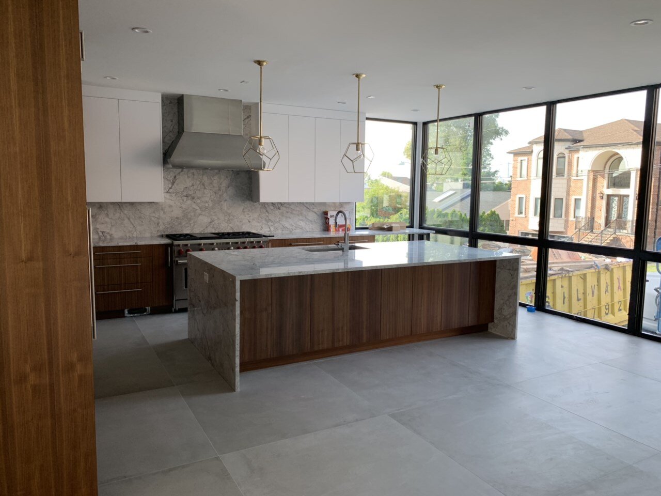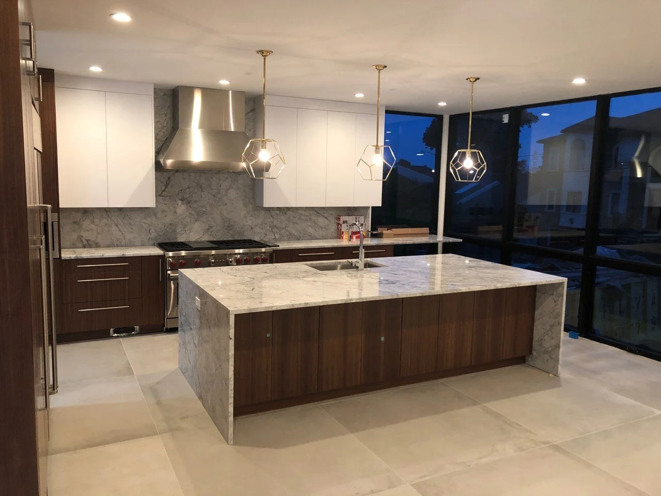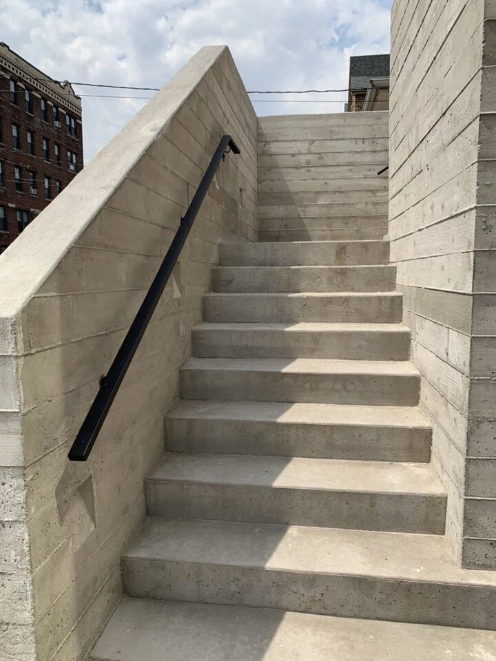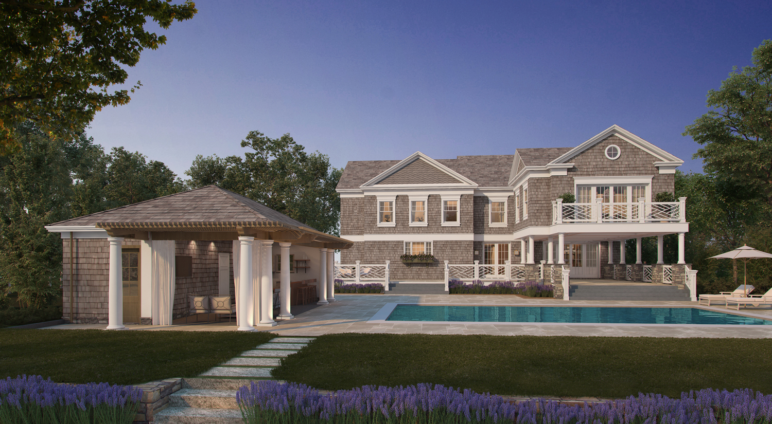Mixed-use building
Read MoreCliffside Contemporary
This modern single-family home is built atop the palisades, overlooking the Hudson River and Manhattan. The design consists of four main forms; porcelain box, glass boxes, metal roof/facade and concrete stair. The porcelain box takes the shape of the existing square foundation and holds 3 full floors of living space and a loft with a large sliding door to a roof-deck with 180 degree views of New York City. The glass boxes are aluminum clad projections with windows that intersect the porcelain box at the corners of the structure with the greatest views of the city. In the master bedroom and kitchen/ dining area the floor to ceiling windows face south towards midtown while the smaller box faces north east and is positioned in the master bath to give views directly towards the George Washington Bridge. The metal roof/facade folds over the porcelain box to provide cover over the deck and entry way and is positioned to emphasize direction towards the city. The concrete stair is also formed to frame a view of the river landscape, while entering the home; the tall board formed concrete walls on either side of the stair blocks any view of the suburban street and brings attention to the entry. The interior is a mixture of minimalist forms with warm textures. The living areas are separated with the minimum amount of walls and structure needed to support the floors above and provide storage and privacy where granted. The central stair is opened from first floor all the way to the roof structure where a large square skylight brings indirect sunlight into the interior core.
Timeless, classic, colonial, these might be a few words that could describe this new home.
Timeless Architecture
Timeless, classic, colonial, these might be a few words that could describe this new home.
Read MoreResidence in Deal, New Jersey
An outdoor entertaining space in Deal, NJ.
Read MorePark Ridge Shingle Style
This Shingle Style home is an un-built project of ours that we thought we'd share with you.
Classic French in Oradell, NJ
Classic French
Ridge Road Progress
Foundation work started on our Rutherford home.
Read addition footings
Rear addition footings
Porch footings
Porch footings
Paramus, NJ transformation
Paramus New Jersey transformation from an existing cape to a 2 story Mediterranean style home with 4 bedrooms.
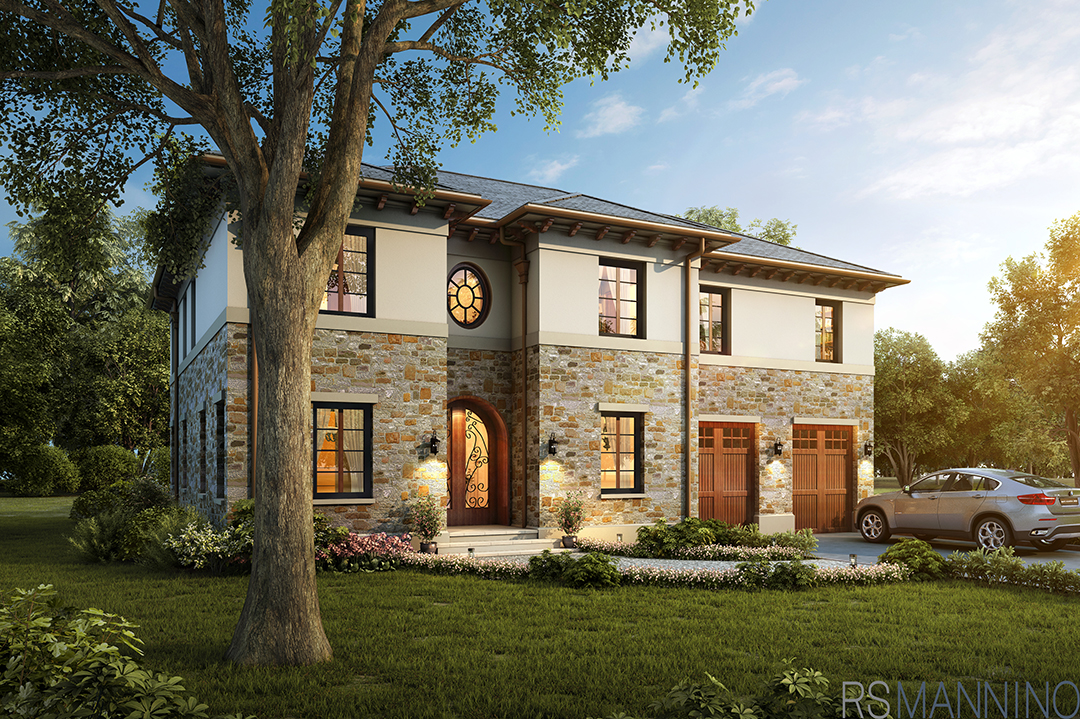
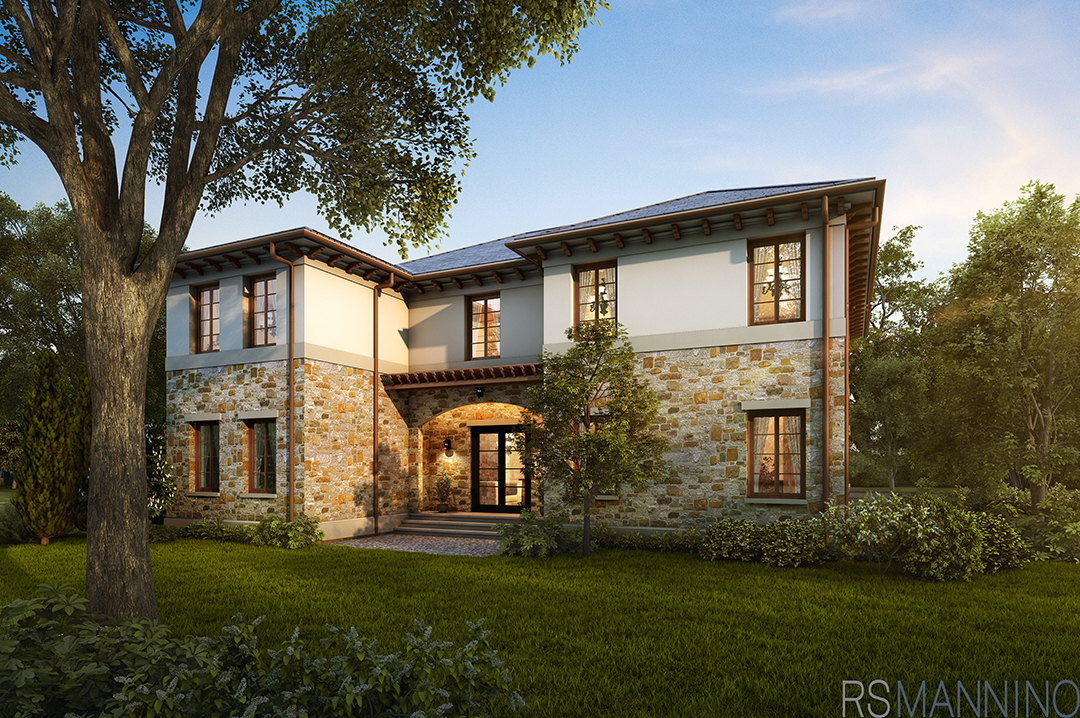
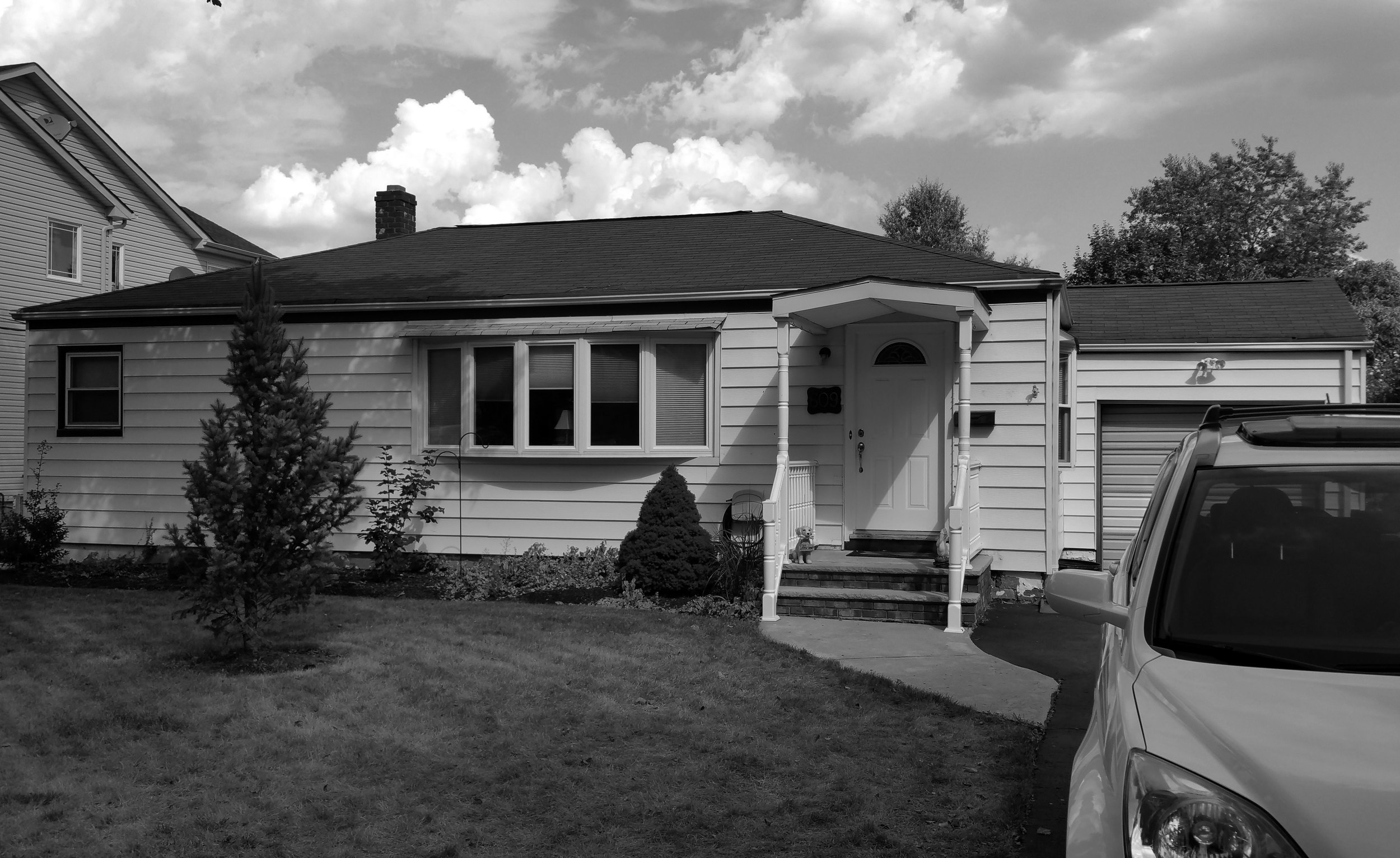
Township of Washington Residence II
New Residence in Township of Washington.
Read MoreMediterranean Elevation studies
Elevation studies for a Mediterranean style home in New Jersey.
Which one do you like?

