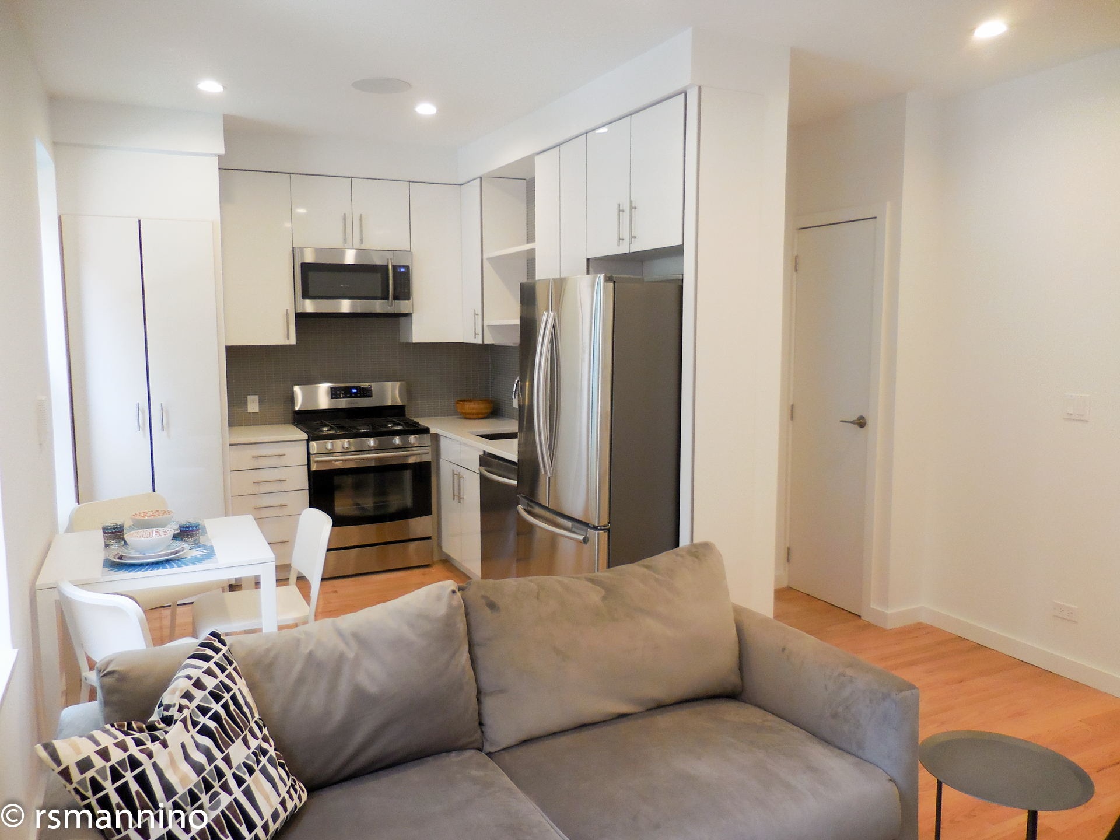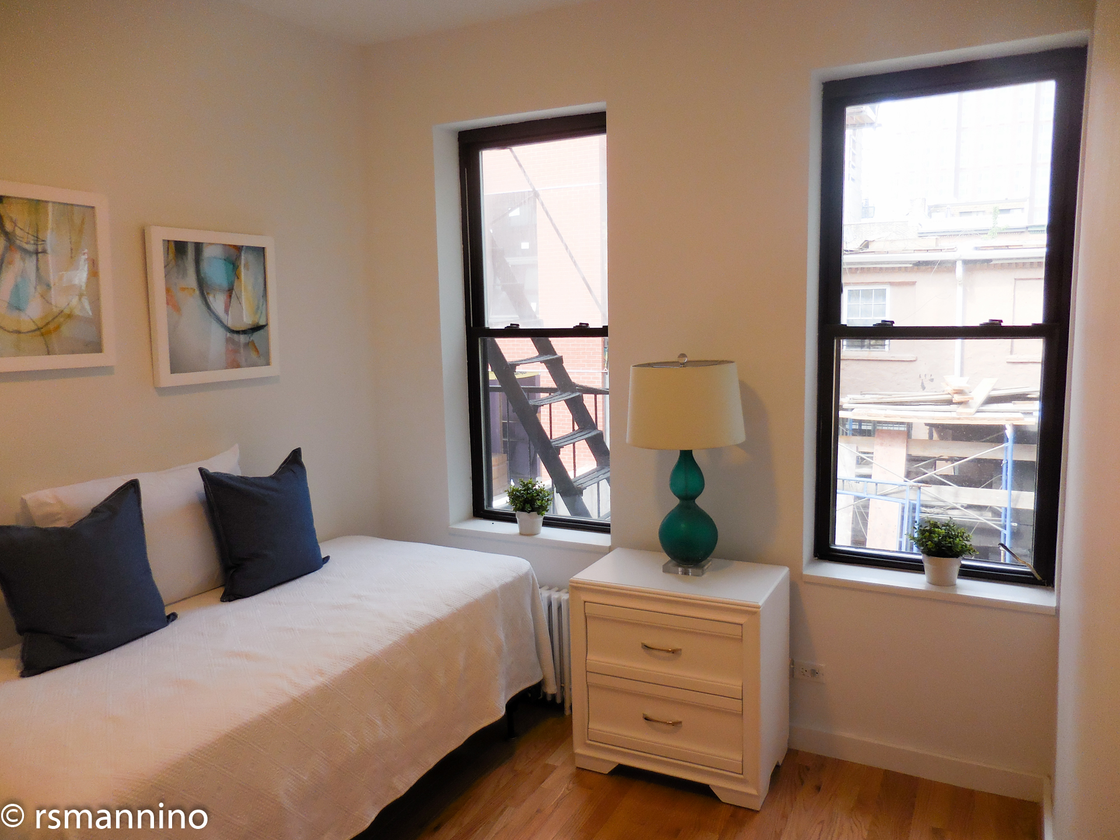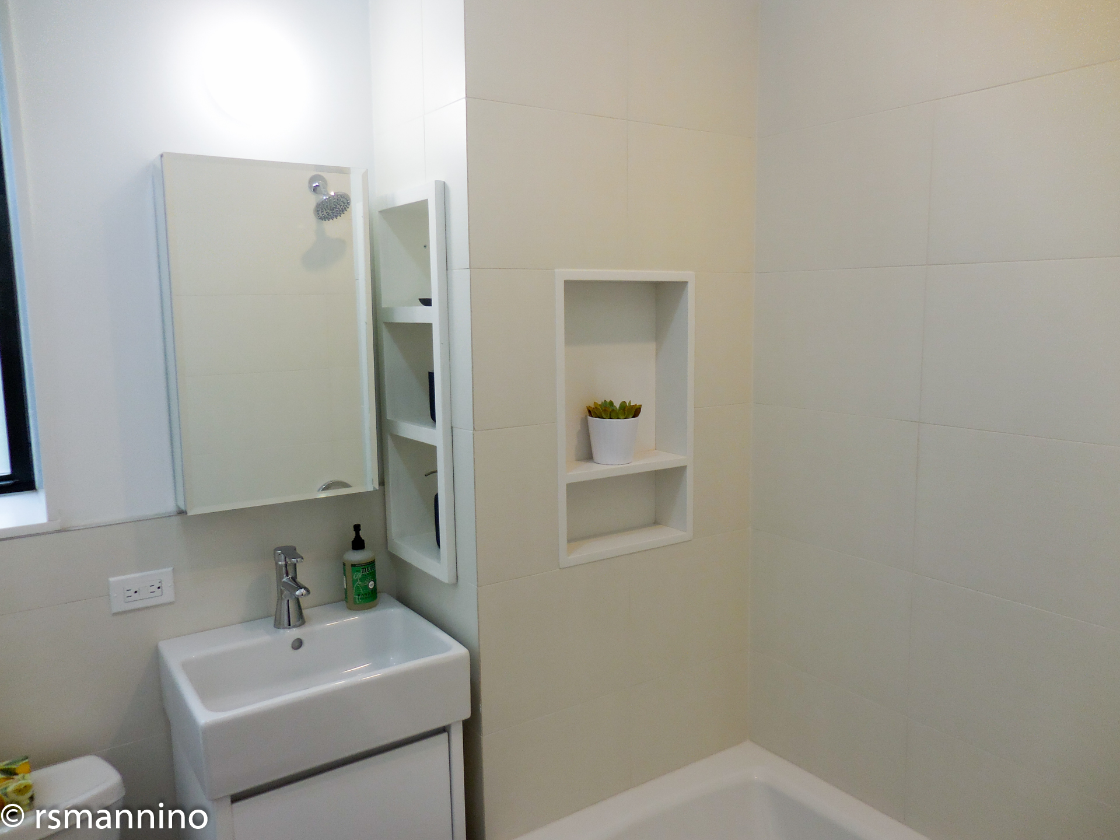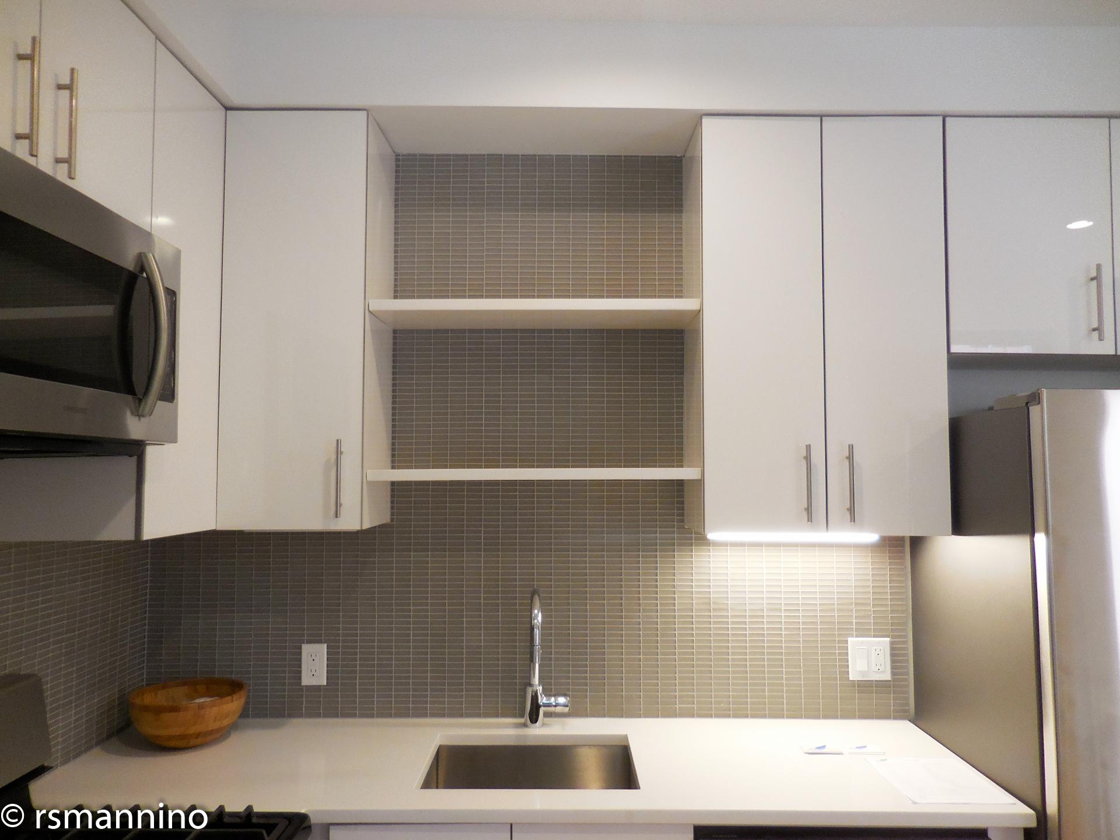The best and worst things about this prewar two-bedroom co-op in Tudor City are one and the same, according to architect Rosario S. Mannino: the ceilings.
Read More





Boerum Hill Apartment
The RS|Mannino team created an open concept floor plan for this Boerum Hill apartment. The space was stripped down and refinished for a more modern look. To create more room in this studio apartment, a laundry closet was integrated into the kitchen design. Cubbies and small niches were included in the bathroom design to take advantage of every inch that was not previously utilized.
