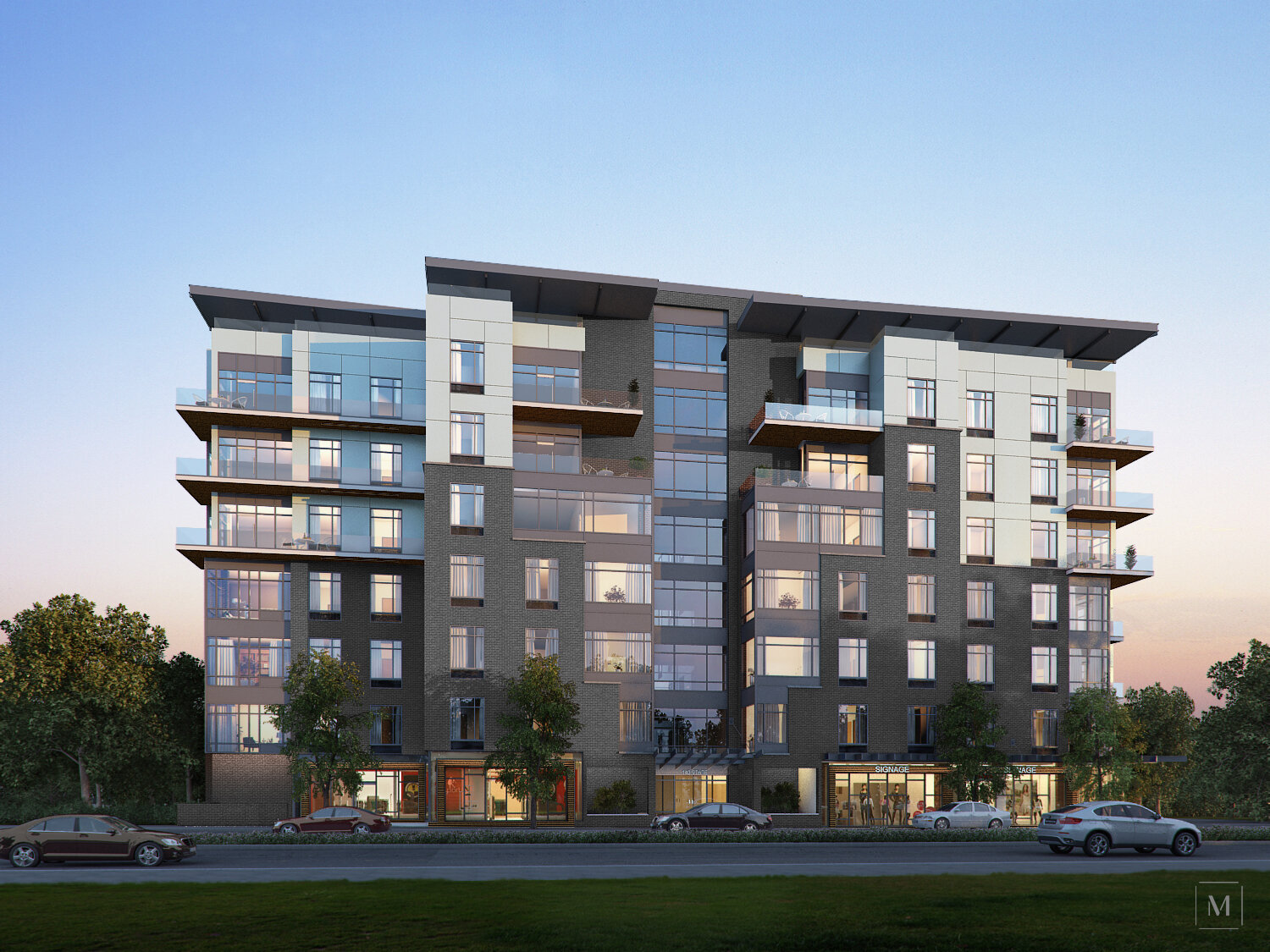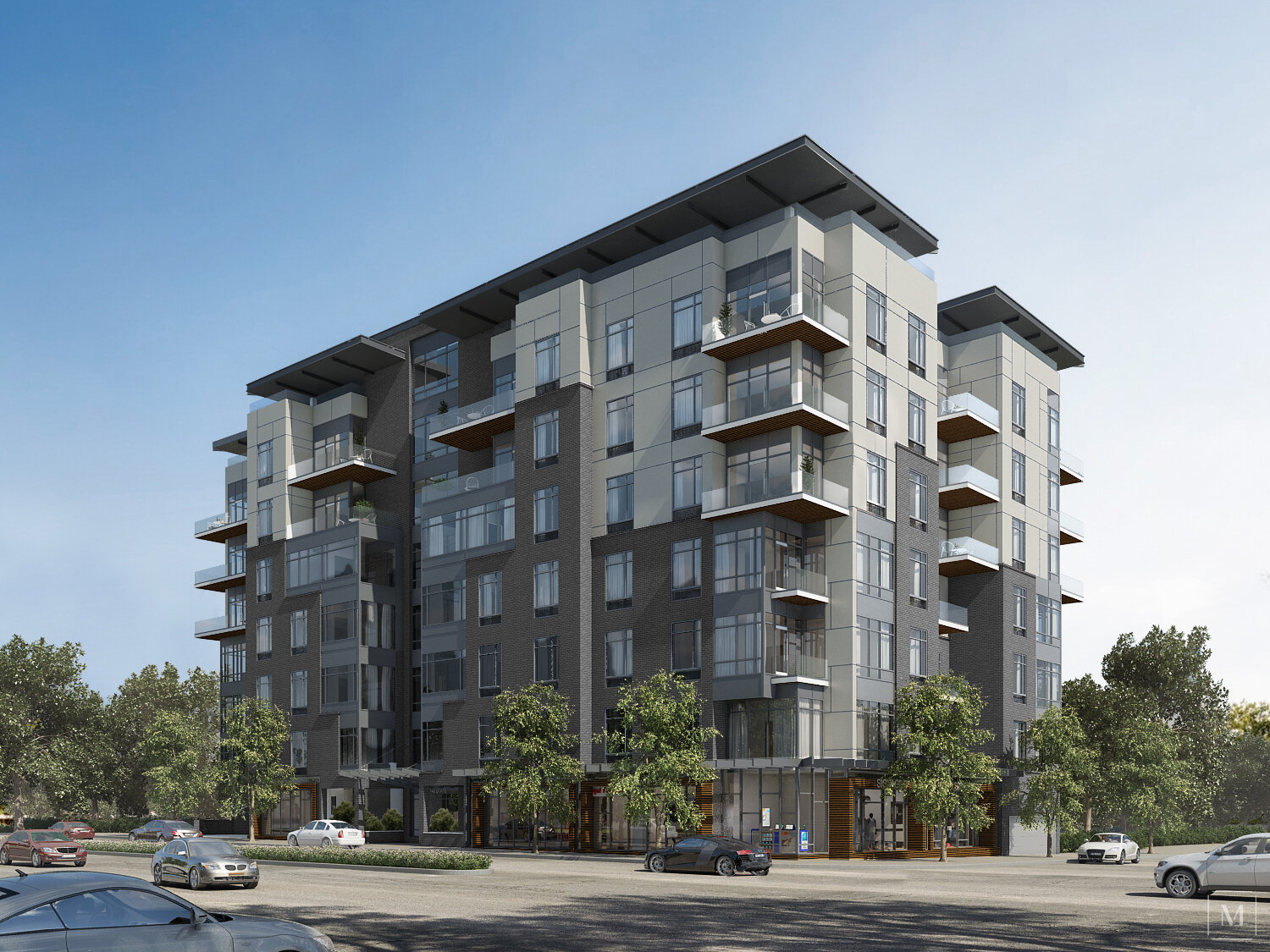Mannino Architecture + Design has recently completed it’s design presentation for a proposed 72 unit mixed-use multi-family project in Teaneck, New Jersey. 7-story building with 72 residential units, 2-level subterranean parking with 73 units, 2,000 sf of multi-purpose recreational rooms, a roof terrace for entertaining, and 3,500 sf of ground floor retail space to enhance the neighborhood’s retail district.


