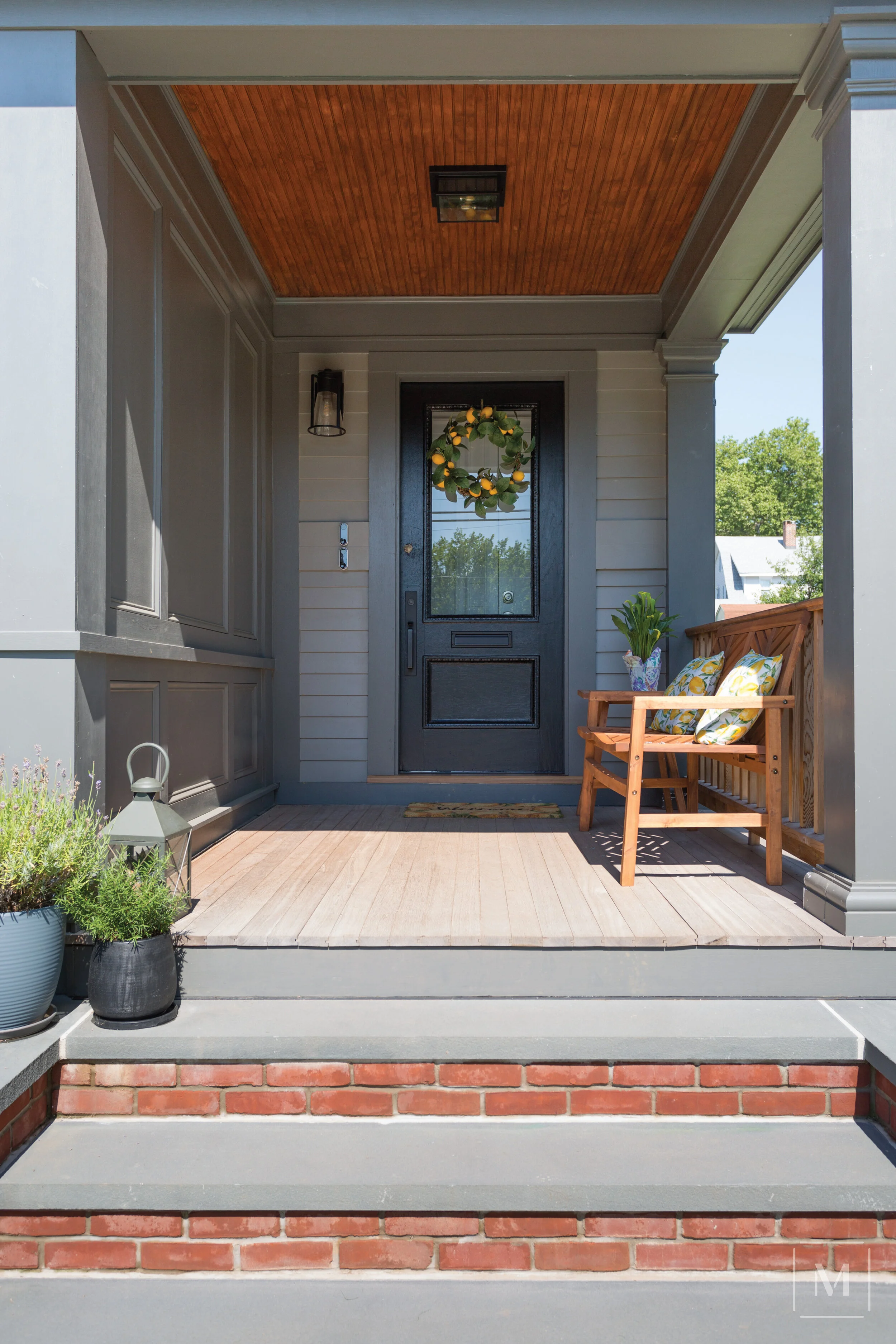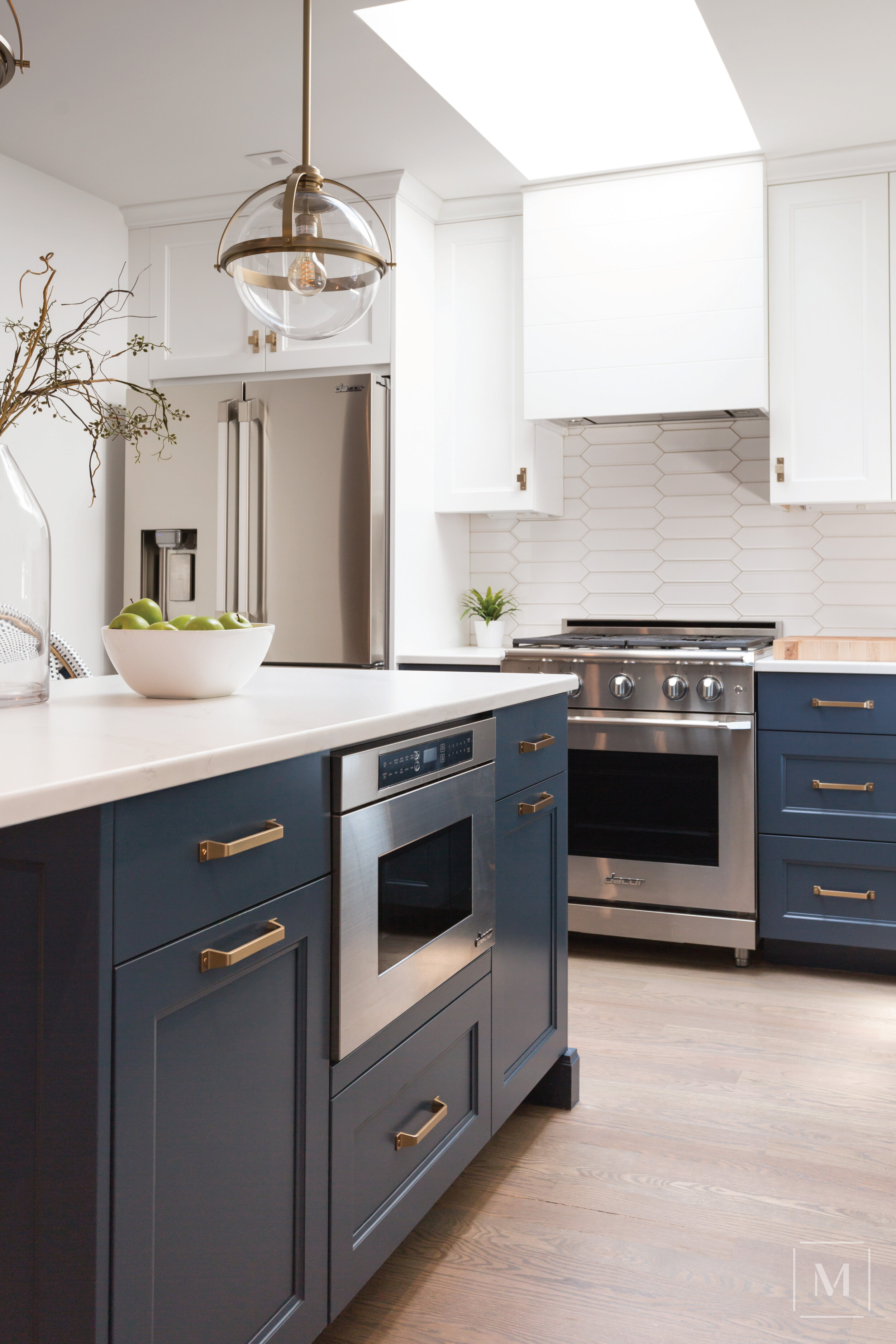




















Rutherford, New Jersey
Architect: RS MANNINO Architecture
Project Location: Rutherford, New Jersey
1900 Colonial Two-Family Home Renovation. The original home had an unsuccessful approach to enclosing the existing front porch. To express the original design intent we mimicked the paneling on the original porch wall and added pilasters to emulate the supportive front porch columns. A monochromatic color scheme brings a fresh contemporary feeling to this traditional home.
Cool Blue & White Tones Brighten This Chic Kitchen
The objective of this kitchen remodel was to brighten up the space with natural light and create a workflow for a young family of four. The goal was to create a plan that combined a dynamic space for entertaining with a functional eat-in child-friendly kitchen since there was no formal dining room. The project scope also included the addition of a skylight to bring in plenty of natural light to disguise an otherwise deep alcove with minimal windows. It was also important to bring in a colorful design aesthetic that aligned with the client's classic modern style. The scope also included island seating for four and additional pantry storage space.
Project solutions included adding natural light with a skylight, maximizing storage space, and combining cabinetry colors to create interest and depth of space. We designed a skylight centered over a custom hood for the kitchen, created an island with seating for four and tall pantry cabinets were added for extra food storage.
To maximize storage requirements, we created flanking pantries in the L- shaped eat-in kitchen that balances the back wall and nicely frames the windows for a built-in look.
In order to not make the space feel as small as it was, we added a rich deep blue island for some drama and selected white upper cabinets to balance it out and make the space feel larger and brighter. It's the best of both worlds.
The accent color of the blue base cabinets ties in with the stools and other furniture in the home's living space, while the white upper cabinets keep the space bright and clean. The dishwasher has a custom panel to blend in with the base cabinets and the custom shiplap hood is painted white to match the upper and tall cabinets. The microwave drawer is conveniently concealed in the island.
To modernize the kitchen's open floor plan, other finishes were selected to add warmth, including honey bronze hardware along with coordinating globe pendant lights and red oak wood flooring. To maintain continuity with the white upper cabinetry, we selected a white tile backsplash in an updated hexagon pattern with gray grout that ties in perfectly with the stainless steel range and refrigerator."
Interested in hiring RS Mannino for your next home design-build project in New York or New Jersey? Contact us today.
