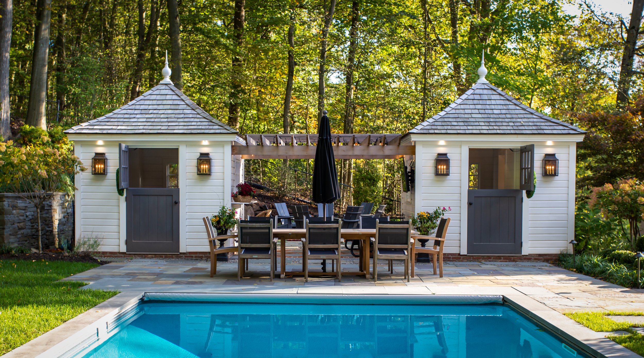
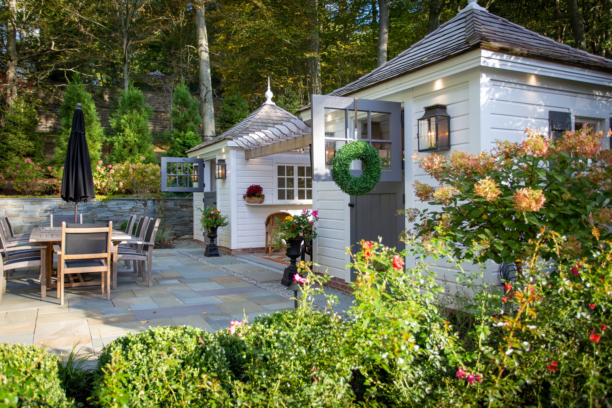
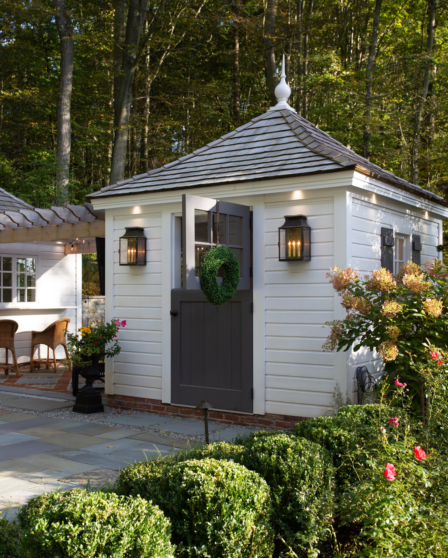
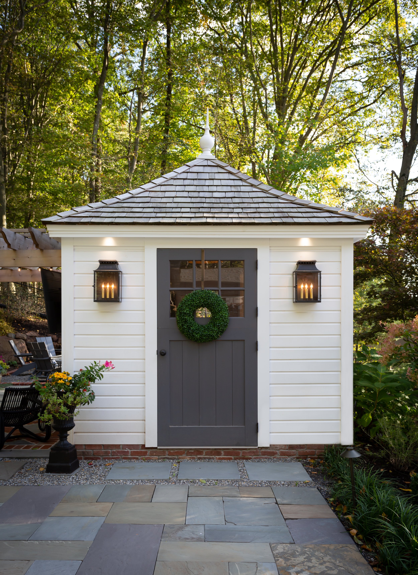
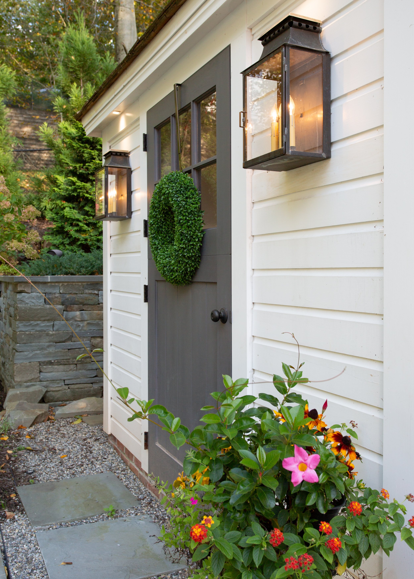
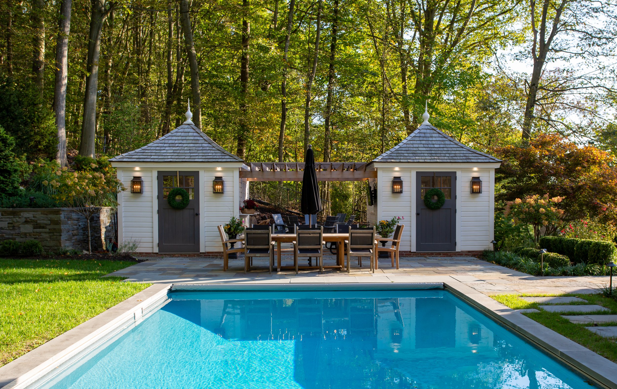
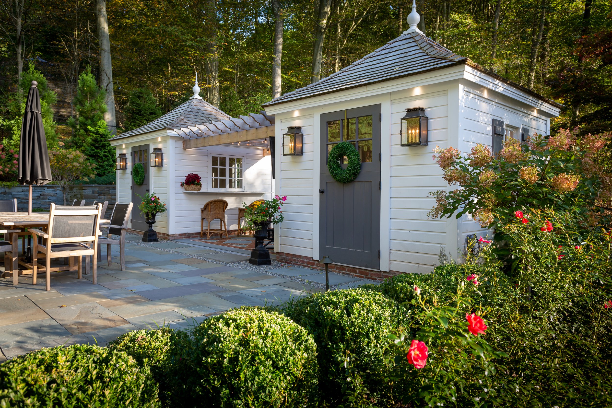
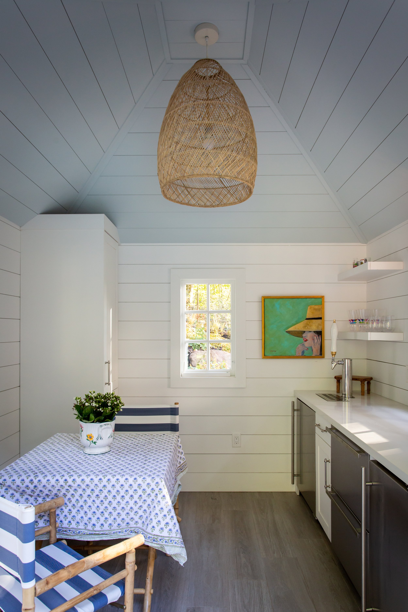
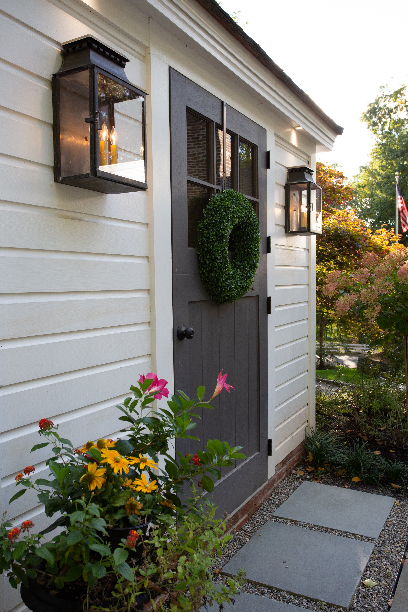
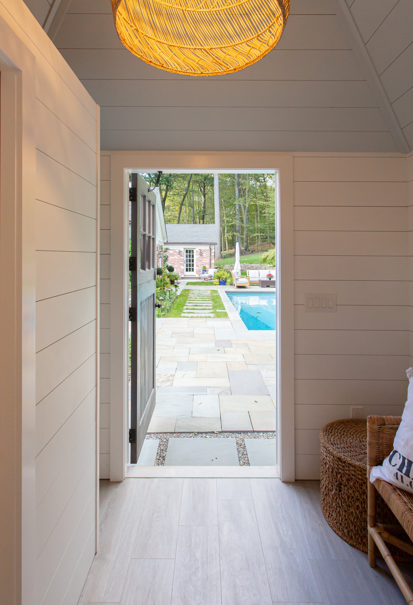
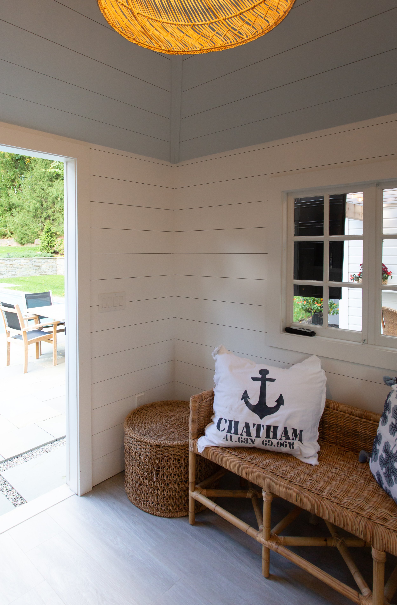
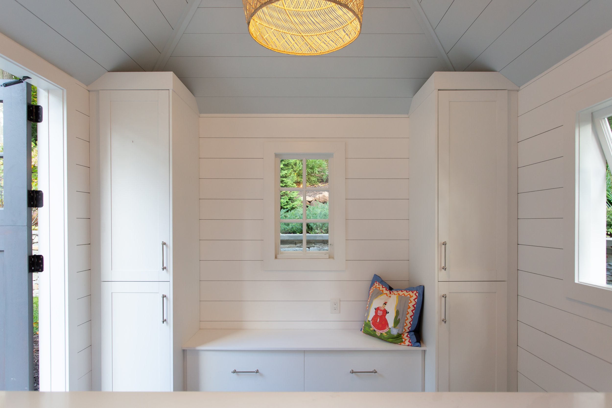
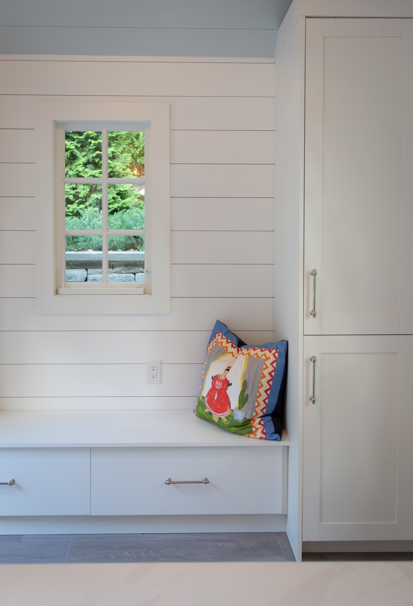
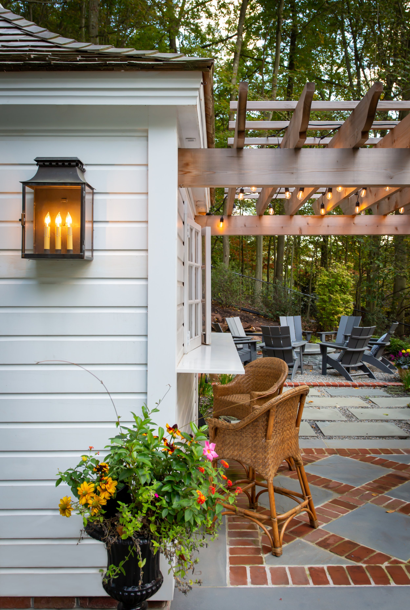
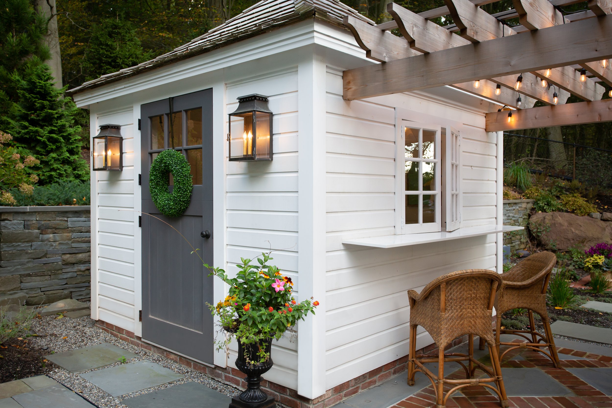
Ho-Ho-Kus, New Jersey
This backyard refresh entailed major site work and architectural design to create a truly sculpted outdoor living space. The first step was to build a flat level area that could be expanded upon to make it comfortable for entertaining and sunbathing around the pool. Twin pool cabanas are linked by a cedar pergola to define the outdoor space, and add symmetry and balance to the new exterior landscape.
We aligned the outdoor living space with a central axis point to provide continuity from the pool, twin cabanas and the outdoor fire pit. The English cottage-inspired twin cabanas feature two separate living spaces to extend outdoor living—one is a kitchen with an open bar area and the other is a bathroom/changing area. The cabana’s charm resonates in the cedar shingle roof, Dutch doors to maintain fresh air flow, and the coastal chic interiors featuring shiplap on the walls and ceiling to add durability and scale to the simple, yet stylish space. Traditional, old world wall sconces enhance the soft ambiance of this backyard setting.
We worked with Hillbrook collections on the pre-fabricated shell for the cabanas that were eventually craned into the backyard and set on a newly constructed brick base. We also teamed up with Tapestry Landscape Architecture to develop a beautiful terraced area.
The homeowner is a fun client who has become a close friend and we were thrilled to produce an outdoor oasis for a family who enjoys entertaining and spending more time outdoors.
Architect: RS MANNINO Architecture
Landscape Architect: Tapestry Landscape Architecture
Builder: RS MANNINO Construction
Landscape Contractor: Scenic Landscaping
Project Location: Ho-Ho-Kus, New Jersey⠀
Photography: Julie Blackstock
