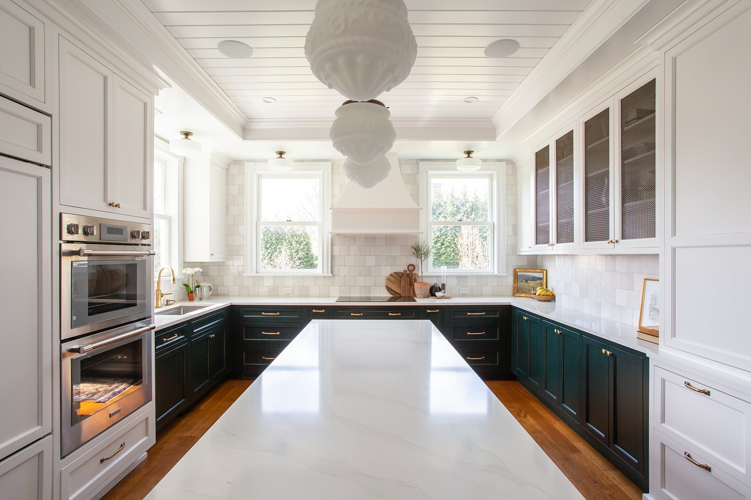
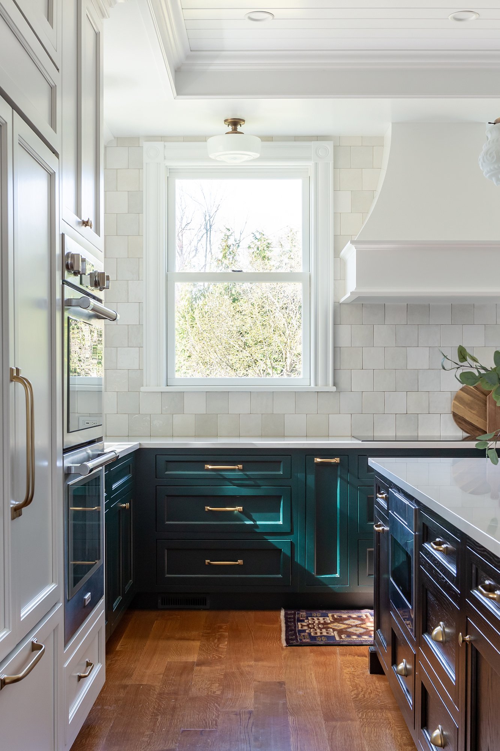
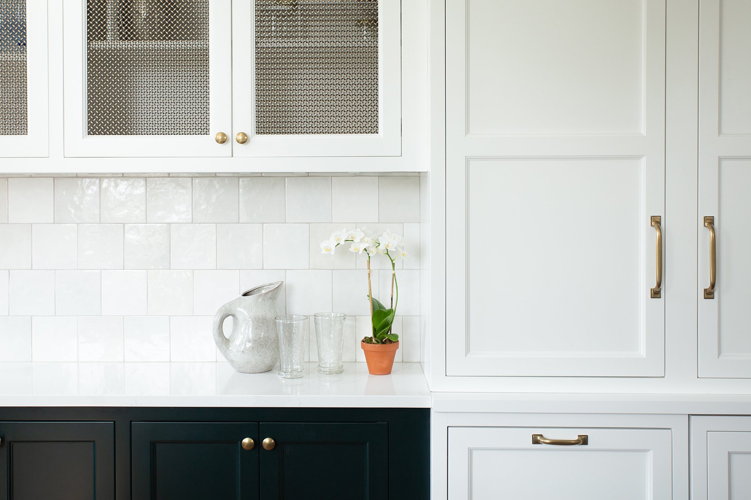
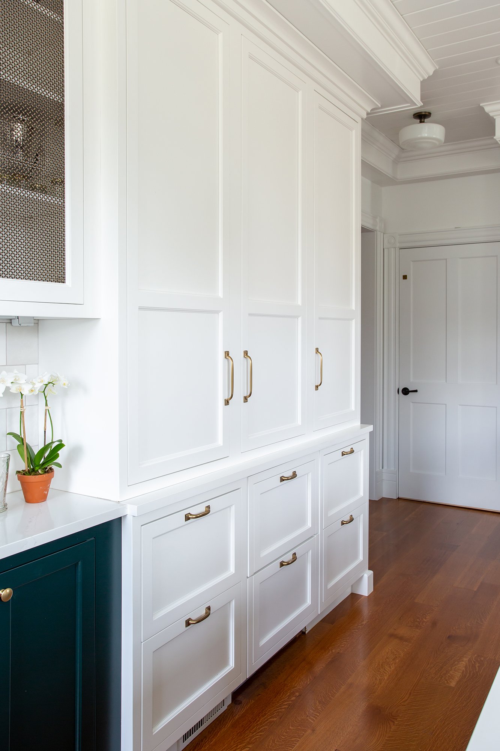
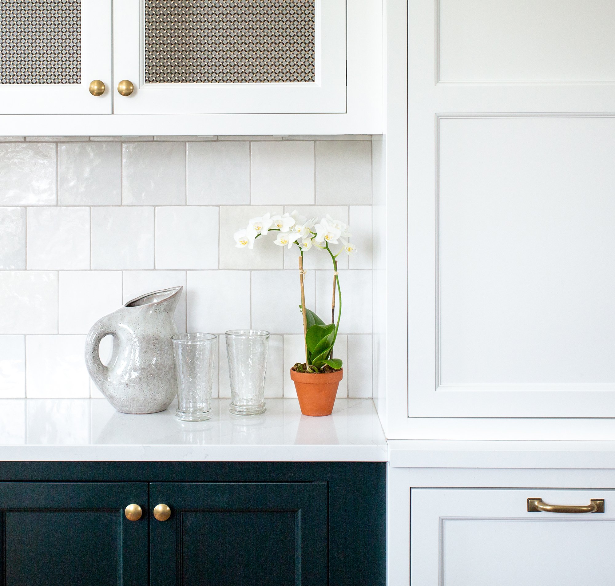
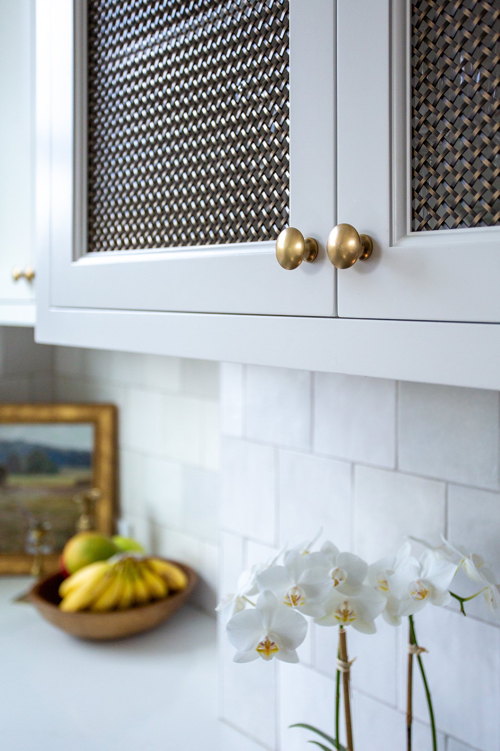
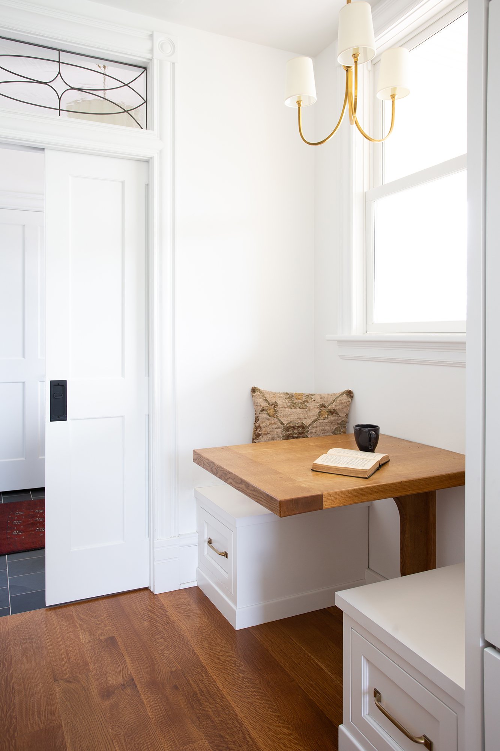
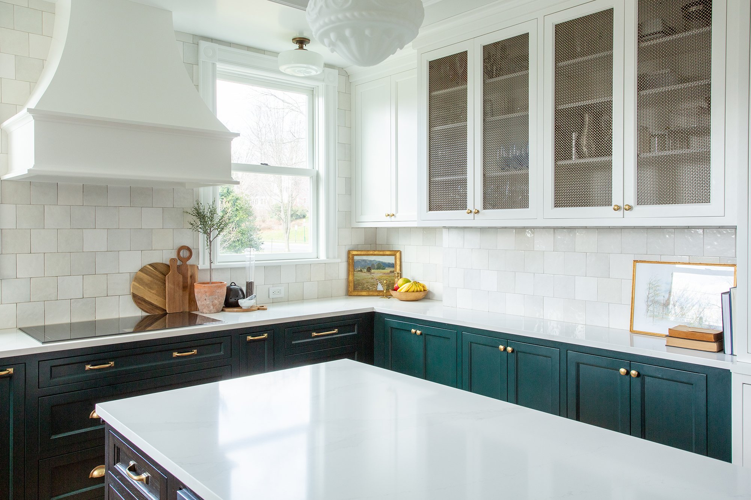
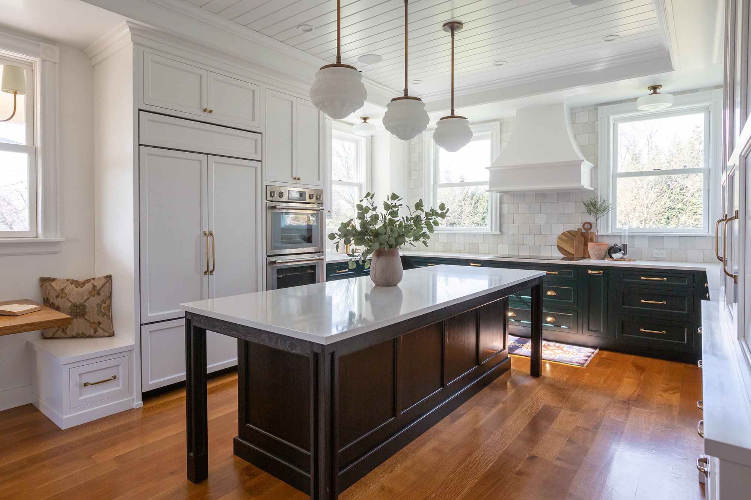
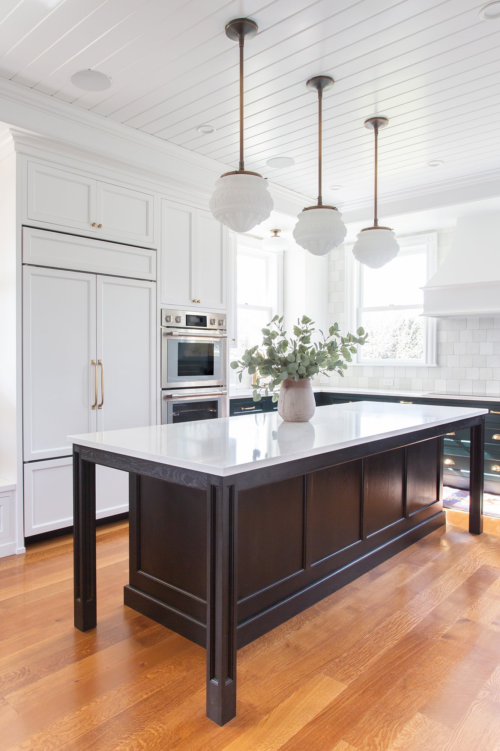
Glen Ridge, New Jersey
Architect: RS MANNINO Architecture
Interior Designer: Amanda Giuliano
General Contractor: Dettmore Home Improvement
Photographer: Julie Blackstock
Project Location: Glen Ridge, New Jersey⠀
Multigenerational Kitchen Upgrade for Victorian Home
The objective of this historical renovation project was to design a family-friendly, easy to use and functional kitchen for a multi-generational family of six in a 1880s Victorian home. One of our greatest challenges was keeping the existing window openings to preserve the exterior architecture which in turn created a very functional layout. Another project objective was to incorporate a seating area for the client’s elderly parents. As they age in place, they wanted an optional space for wheelchair accessibility.
This traditional kitchen design utilizes the classic work triangle. The elegant custom hood installed between two windows creates a focal point when you enter the kitchen.
Appliances were specified based on healthy and safe cooking, including double steam ovens and induction cooking that offered our client’s peace of mind.
The clients requested a mix of modern and vintage design in one space, so we incorporated rich colors that were common in Victorian homes like the emerald tone base cabinetry that balances with the timeless white inset cabinets . We also used modern elements (backsplash tile, quartz countertop and appliances) to give the kitchen a fresh look. We designed a tall wall with a pantry and refrigerator to maximize storage and streamline the kitchen space.
We provided numerous design solutions to transform the space into a refreshing and updated dream kitchen for busy clients who enjoy cooking and spending quality family time together. Working around an existing window, we devised a small but efficient alcove and a clever breakfast nook for additional seating. The table’s placement and middle support in the breakfast nook was intentionally designed to allow for future wheelchair accessibility for aging grandparents. We also added a charging station conveniently concealed in one of the banquette drawers, so the children could do homework and charge devices. We wanted to keep the original architectural appearance of the home’s exterior, so the breakfast nook is a perfect solution. The space offers lots of natural light and is a great place for our clients to enjoy the morning sunrise.
Various design elements and special features were incorporated into the kitchen design:
Black wire brushed oak island surrounded by a vibrant green perimeter base and white appliance wall
Wire mesh cabinet inserts on the wall cabinets instead of glass create an open feel and still conceals glassware
Antique brass hardware continues the old world vibe
V groove ceiling design with soffit and cornice details maintain the home’s classic style
Reclaimed milk glass antique pendants preserve the Victorian vintage feel
The home’s elevator located off the kitchen and next to the tall wall offers easy access to the breakfast seating area and other levels of the house.
The leaded glass transom window that connects the kitchen to the mud room brings in more natural light and is another design element that pays homage to the home’s classic style.
Interested in hiring RS Mannino for your next home design-build project in New York or New Jersey? Contact us today.
