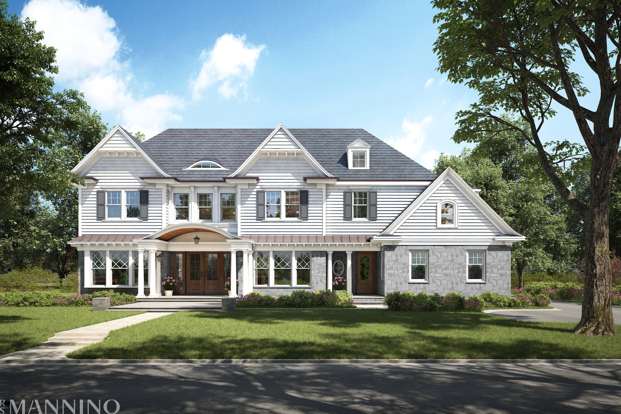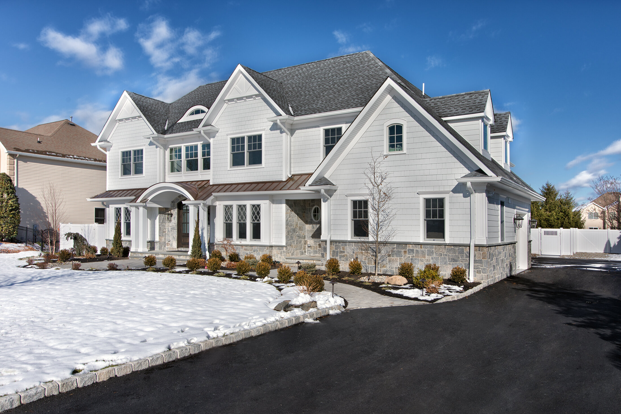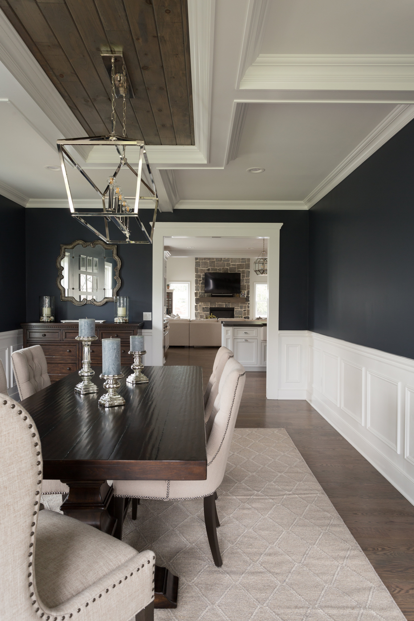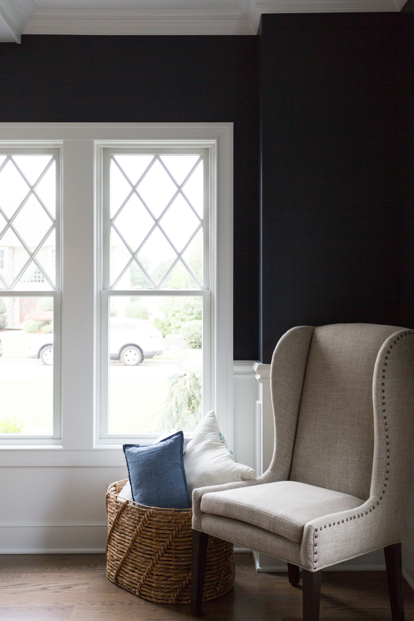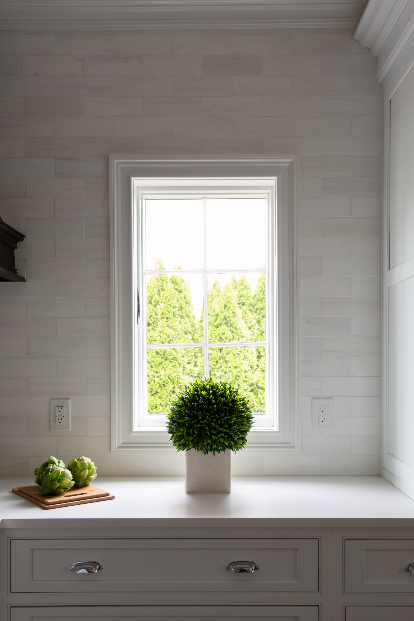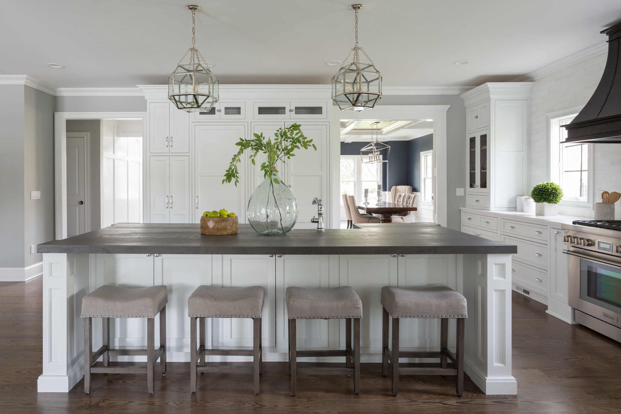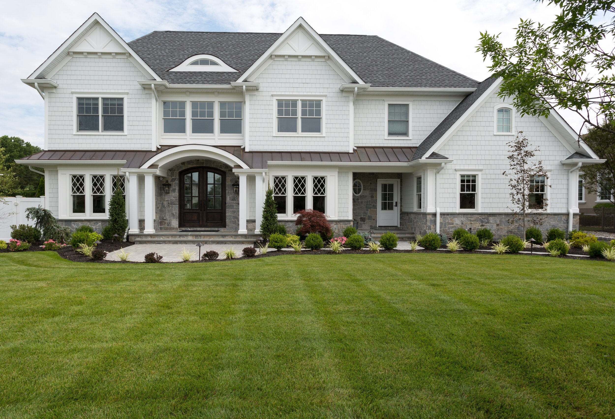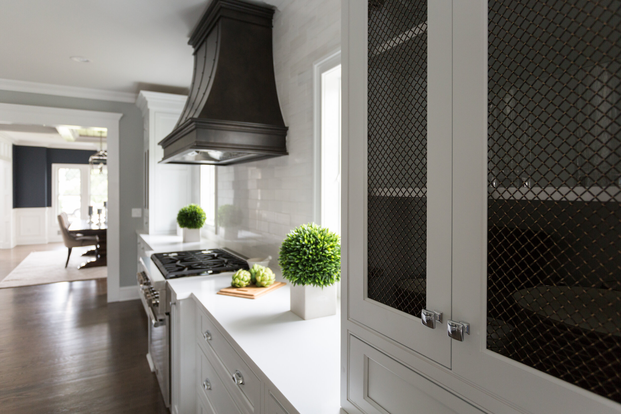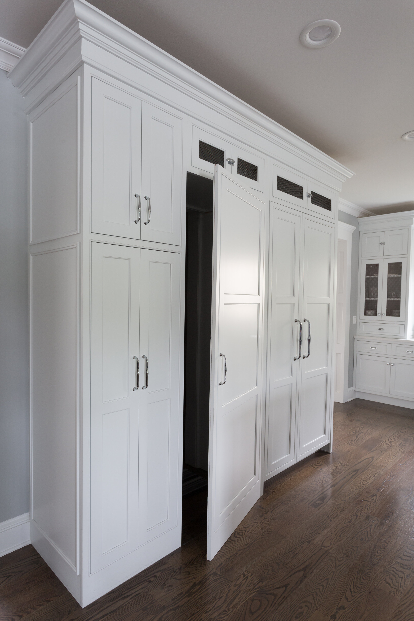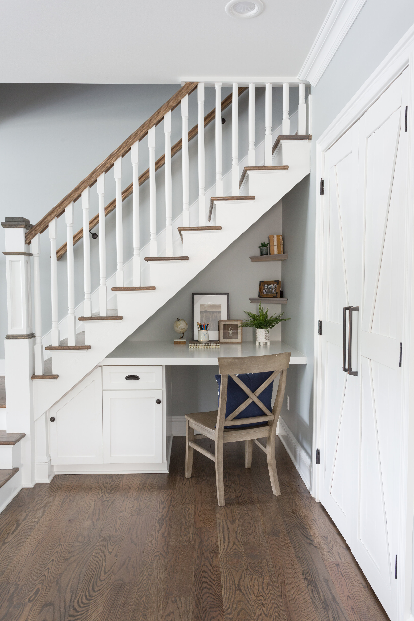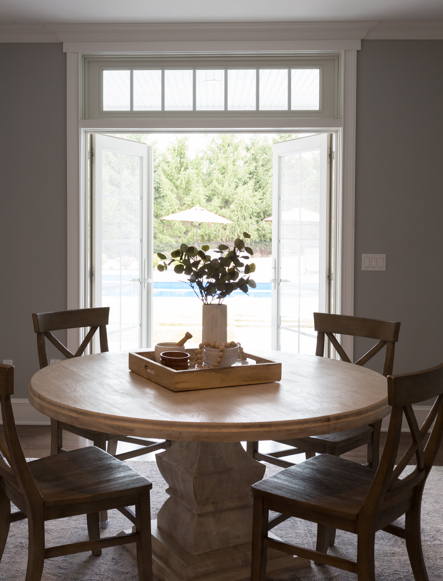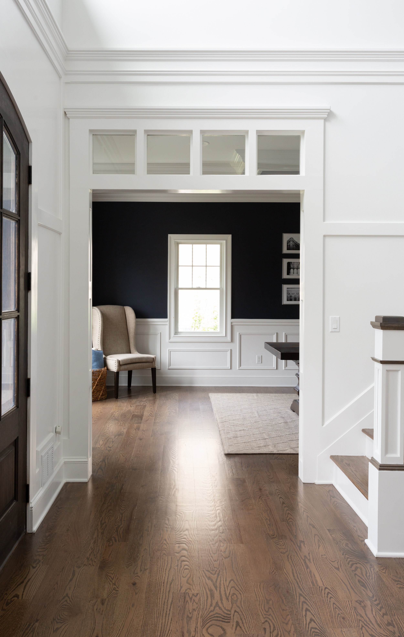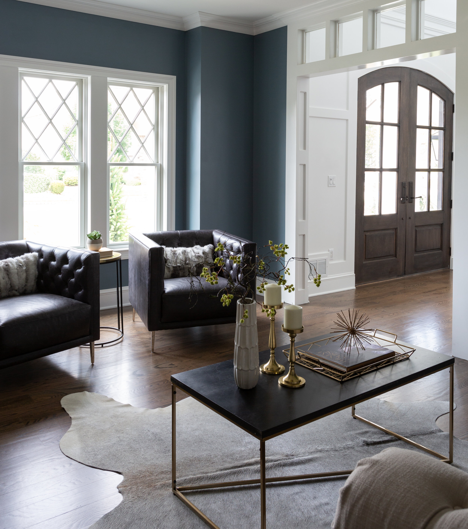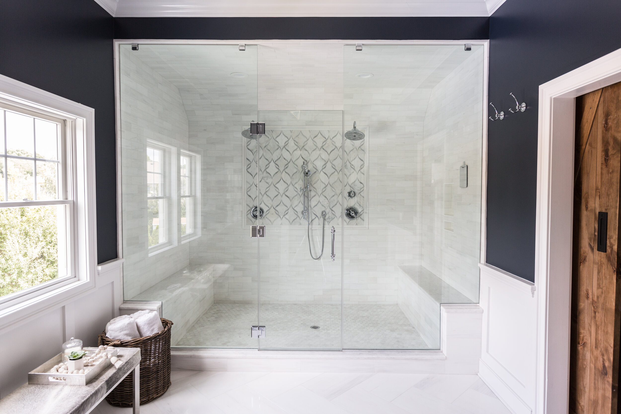Fairfield, NJ
Architect: RS MANNINO Architecture
Project Location: Fairfield, New Jersey
This stunning custom colonial-inspired home in Fairfield, New Jersey incorporates a contemporary design layout with luxurious open spaces, perfect for family living. The columned main entrance is highlighted by arched wooden doors. Designed with a natural stone base, white clapboard siding, and diamond-patterned muntins along the first-floor windows, the facade is reminiscent of colonial style. The spectacular 2-story foyer leads to a stunning curved “Romeo and Juliet” balcony wrapped in wood-paneled walls.
Symmetry around the front door and diamond pattern muntins in the top sash of the windows are classic, and an oversized arched front door that follows the curvature of curved portico provides an updated feel on colonial-style architecture. The natural stone base, white shingles, with a copper roof and white on white complete this classic look.
The centerpiece of the open plan custom kitchen is the oversized island and custom hood. The traditional style kitchen was designed to include additional storage space with illuminated walk-in pantries, hutch cabinets with wire mesh doors, plus lots of drawer storage.
An additional L-shaped staircase was constructed to create easy access to the second floor and a small nook underneath the staircase was transformed into a small office space. This thoughtful detail has proven to be a big hit for the family.
Custom, Unique Home Design
The home’s layout is inspired by an open living concept built without doors for a continuous flow of movement from room to room. The adjacent living room features a stunning one and a half story exposed trussed cathedral ceiling and a stone fireplace. Custom stained oak wood floors with matching handrails are the perfect complement to this timeless design.
Interested in hiring RS Mannino for your next home design-build project in New York or New Jersey? Contact us today.

