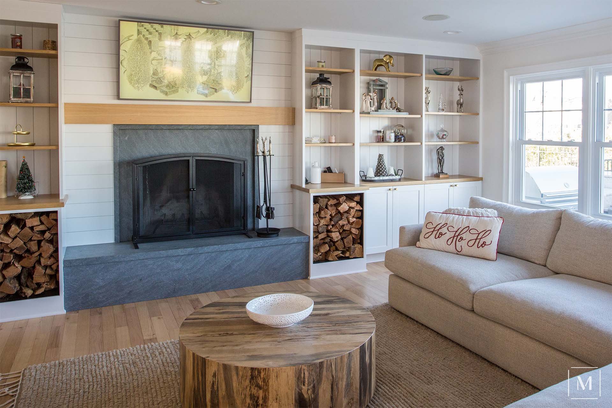
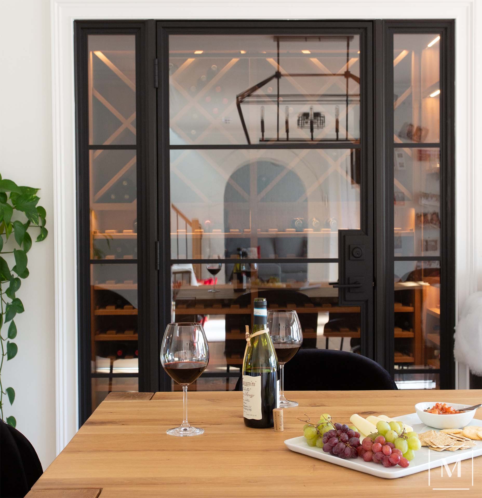
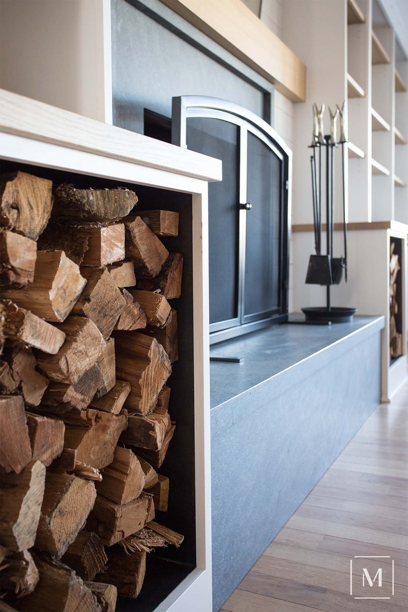
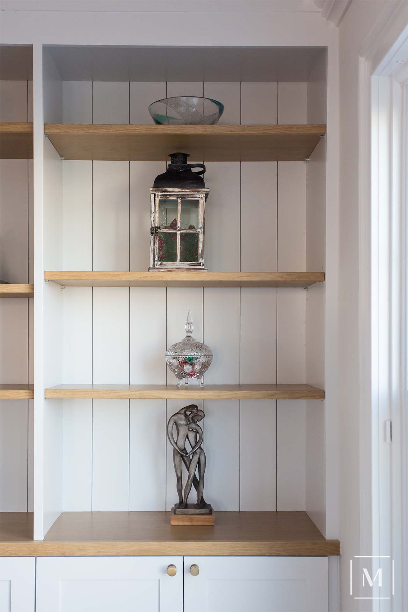
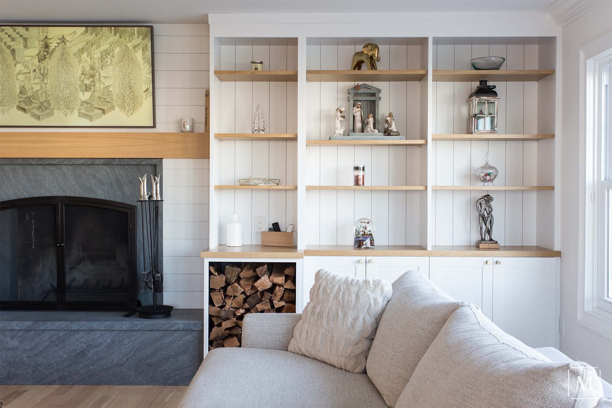
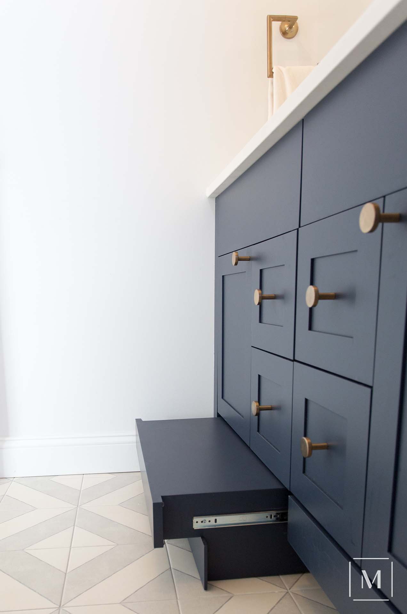
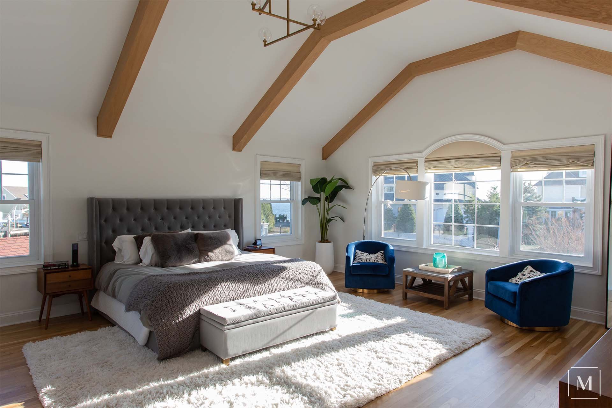
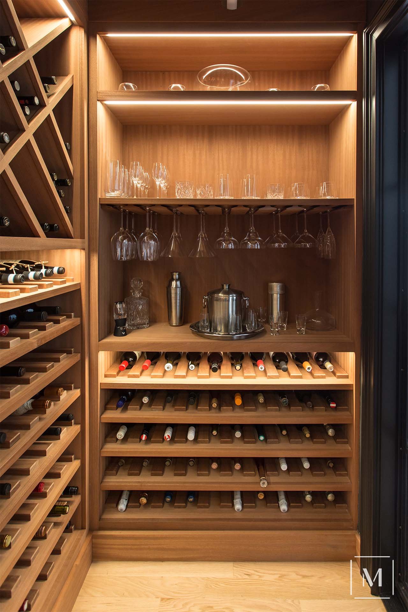
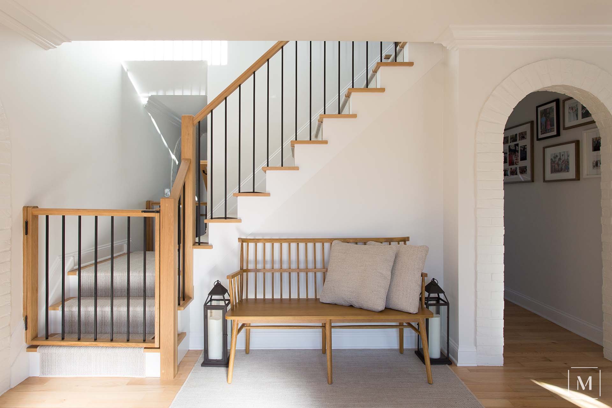
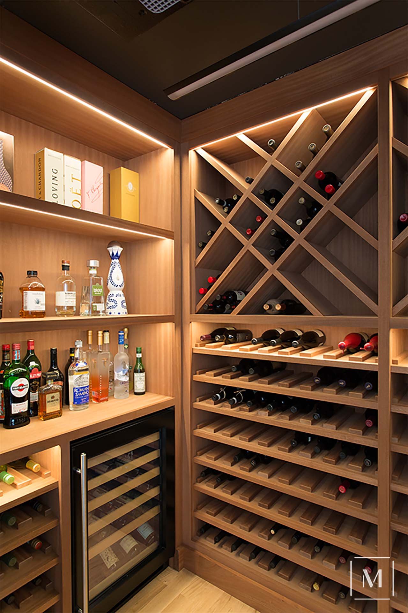
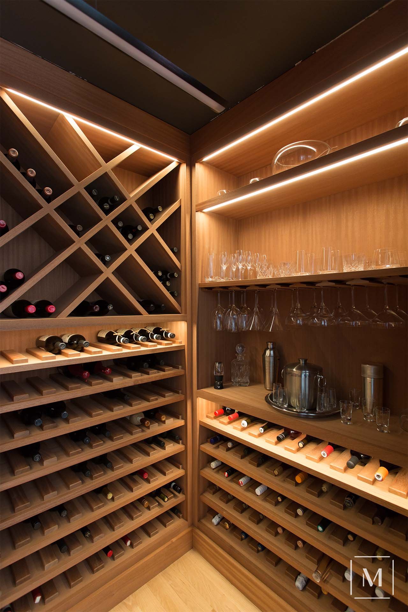
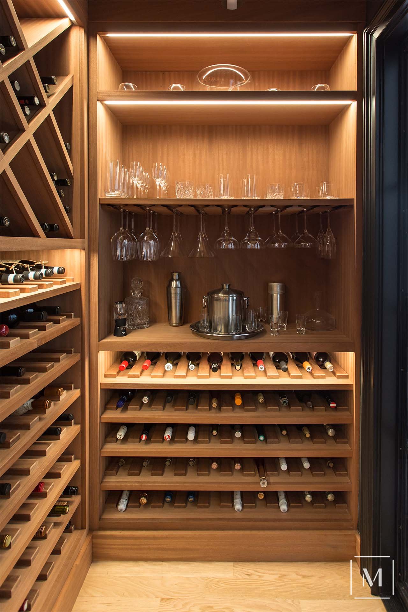
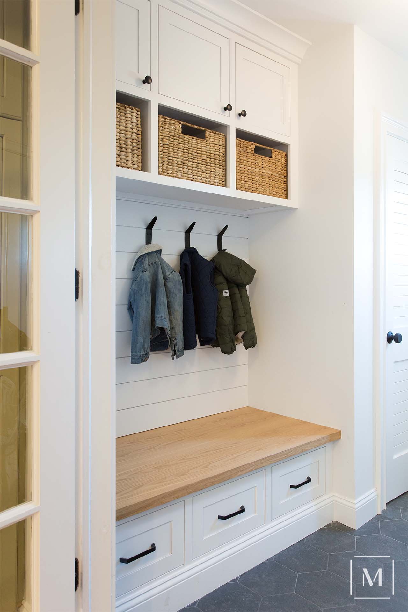
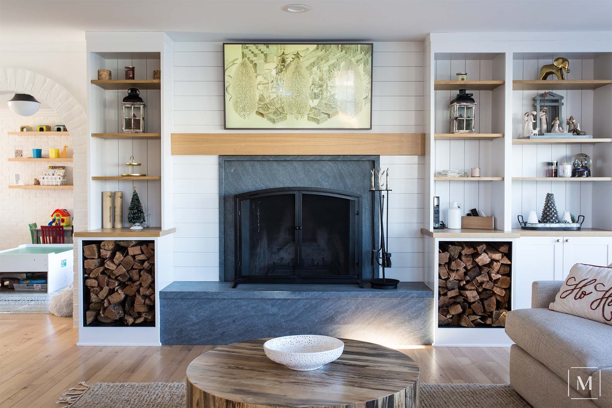
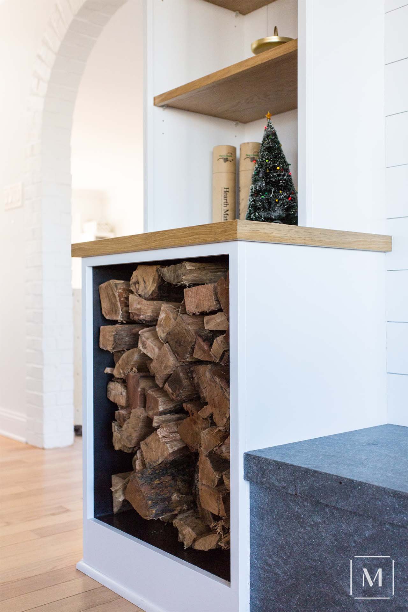
BABYLON, New YORK
Architect: RS MANNINO Architecture
Interior Designer: RS Mannino Architecture
Builder: RS MANNINO Construction
Project Location: Babylon, NY
This updated home renovation features multiple room renovations and modern upgrades for the two-level staircase, living room fireplace with built-ins, wine room, mud room, kids bath, and master bedroom.
The living room fireplace transformation includes upgraded modern features.
The black-honed Pietra Cardosa marble surround beautifully combines with a rift-cut white oak mantel. The white oak is also carried through to the adjacent built-in shelves to continue the contrasting warmth against the painted millwork. The firewood storage bins are lined in blackened steel for durability.
The custom-built mahogany wine room includes insulated glass metal doors to maintain the right temperature for our client’s wine collection. Notice the enlarged diamond design bin that’s a slight twist on the traditional pattern.
The modern staircase features metal balusters and clean lines to create a sense of simplicity while the white oak handrail balances with warmth. A matching baby gate is a mother’s best friend.
An upgraded master bedroom with new white oak beamed ceiling creates a more comfortable sense of scale and proportion for this sun-drenched room.
A custom-built bath vanity complete with a pullout step stool in the kids room is a clever idea to help little kids reach the sink.
Interested in hiring RS Mannino for your next home design-build project in New York or New Jersey? Contact us today.
