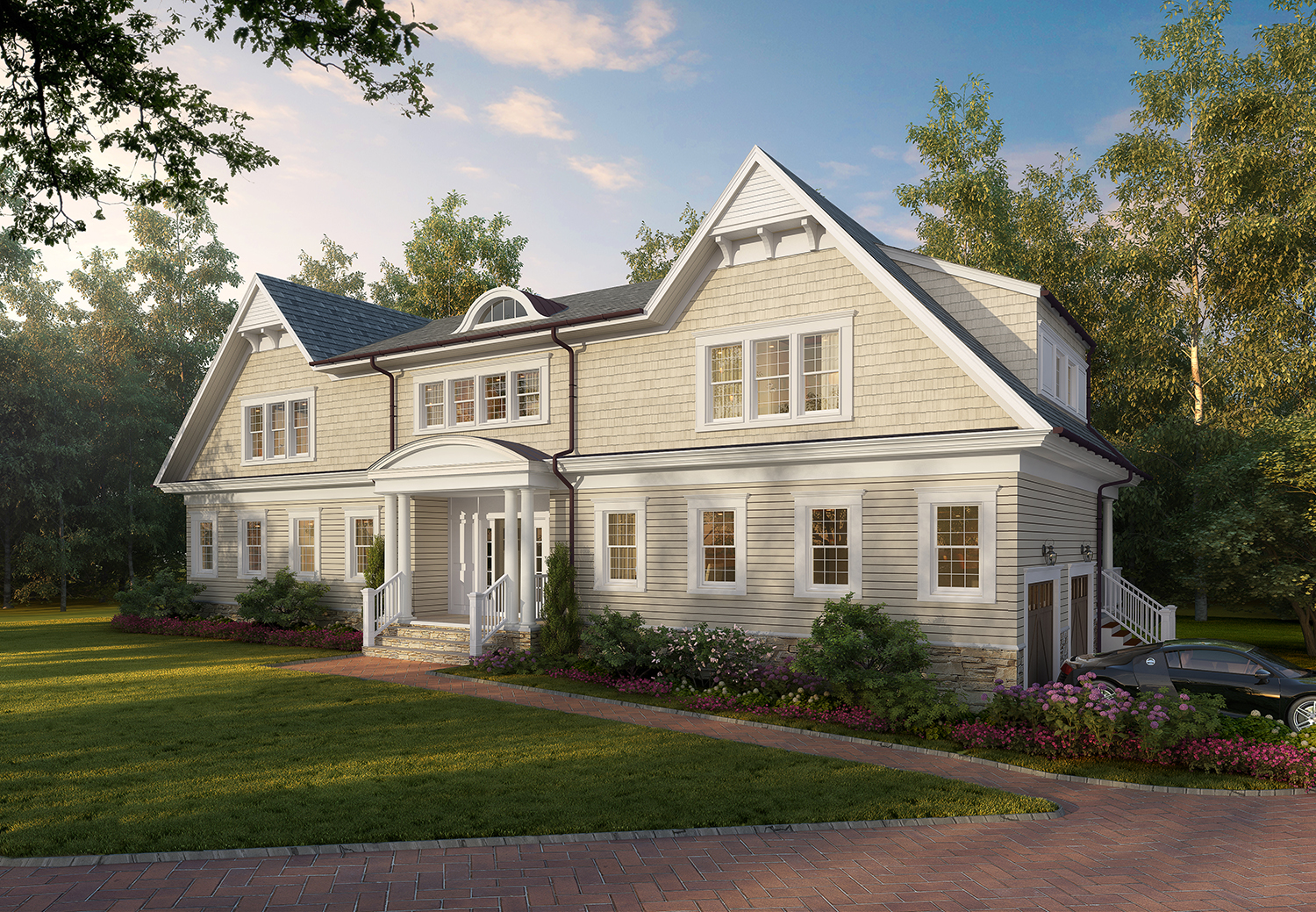
Architect: RS MANNINO Architecture
Project Location: Township of Washington, New Jersey
Drawing inspiration from classic American shingle style architecture, this rendering showcases twin gables that are set low to bring a softer scale to the otherwise large estate. Lap siding on the first floor, broken up by horizontal white freeze board on the second floor, provides another classic detail of shingle style homes. The angled roof lines and curved portico entrance add dimension to this shingle style home.
Interested in hiring RS Mannino for your next home design-build project in New York or New Jersey? Contact us today.
